39 Obsidian Avenue, Tarneit
Spacious Family Home with 2 Kitchens!
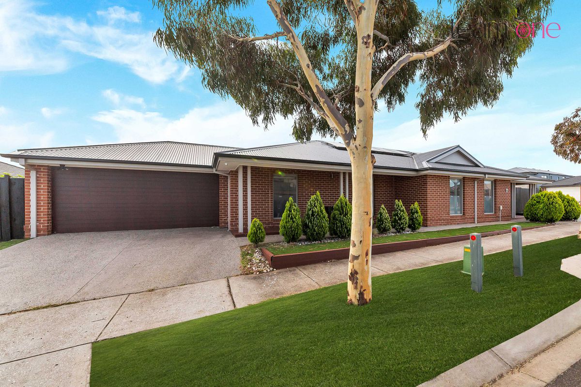
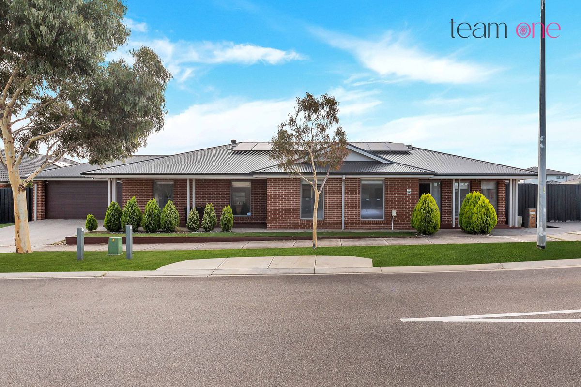
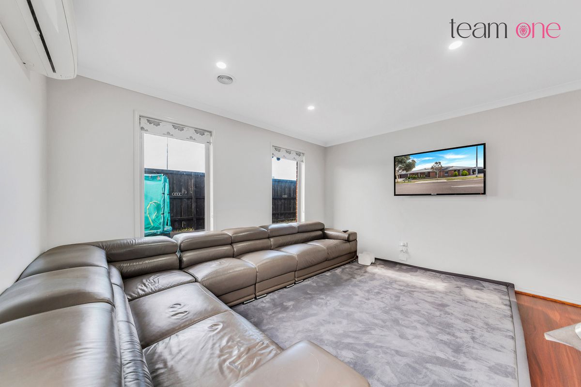
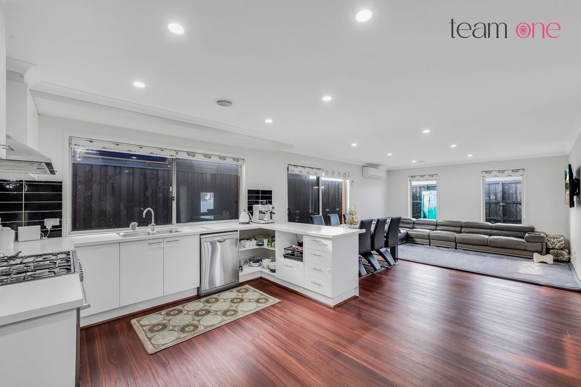
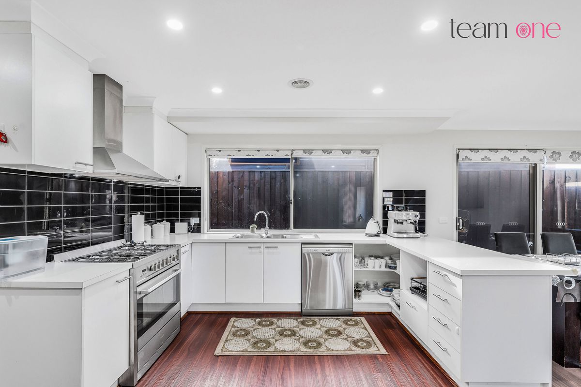
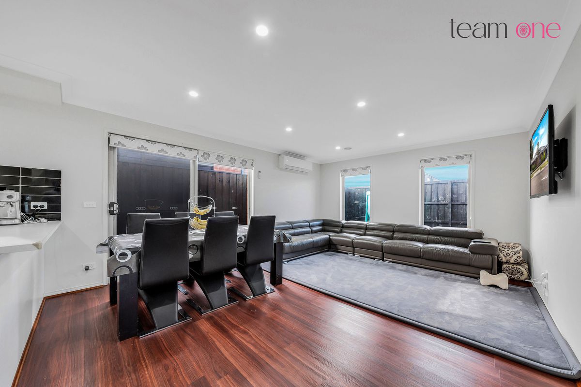
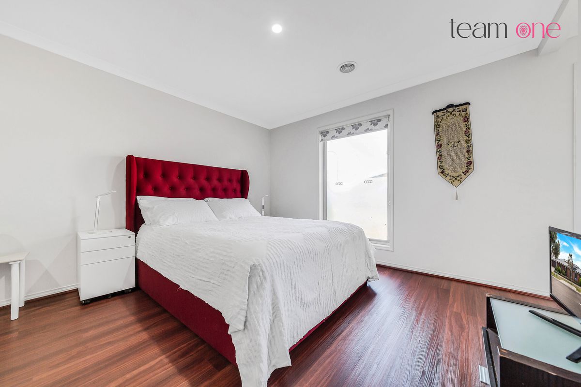
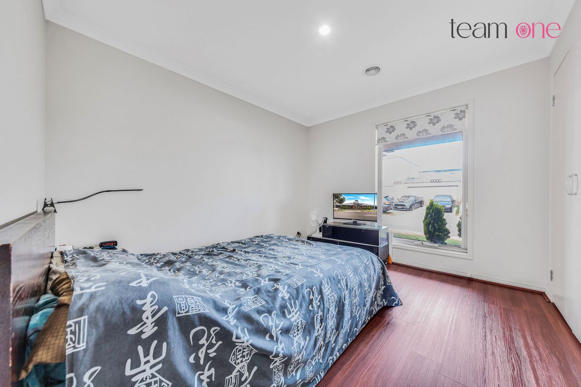
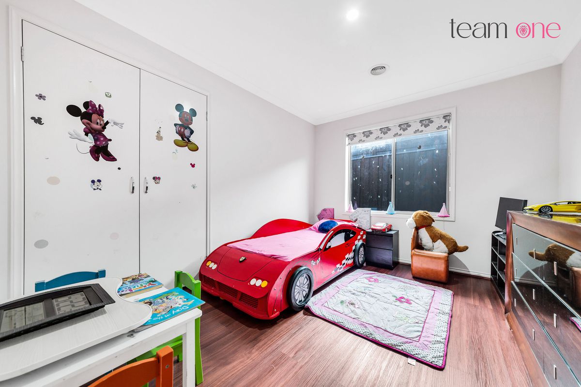
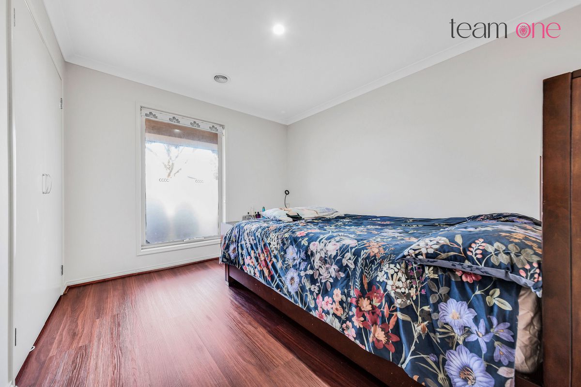
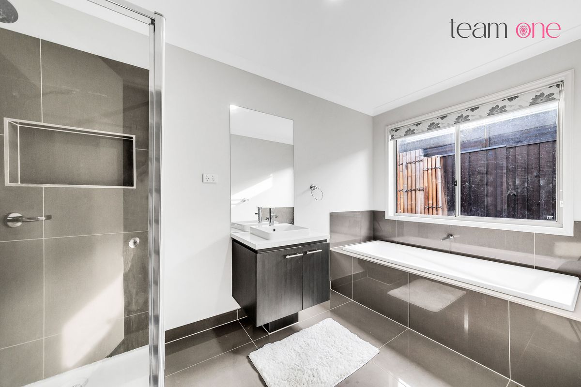
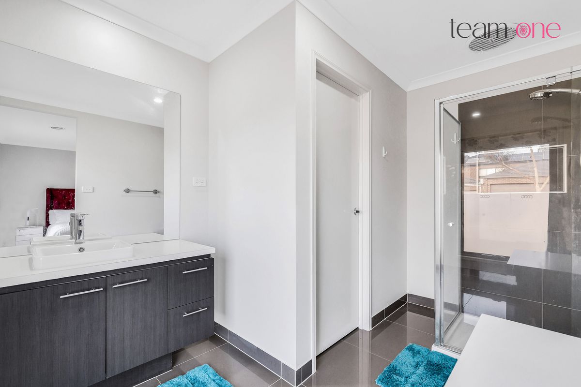
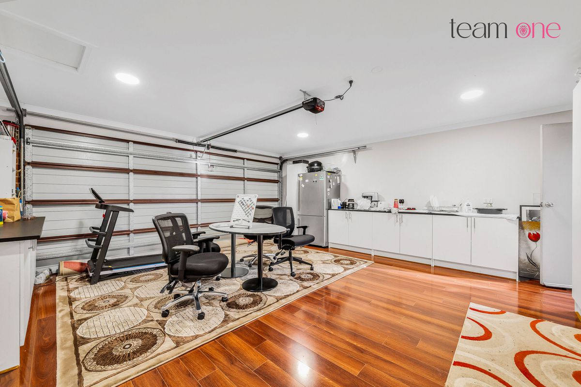
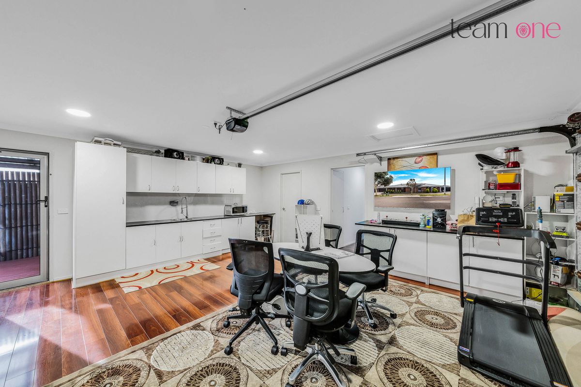
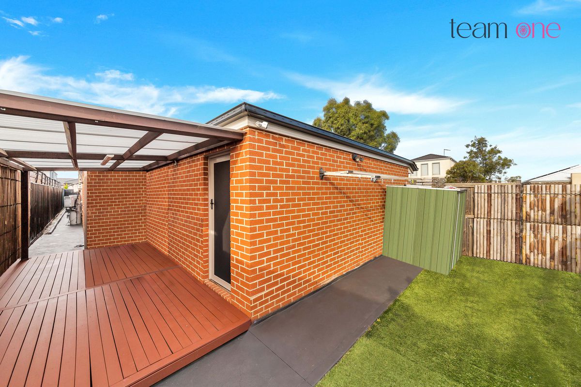
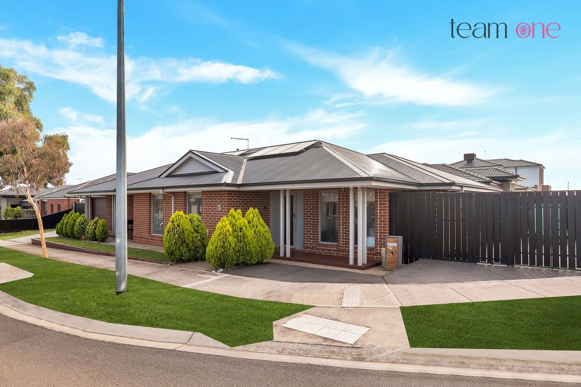
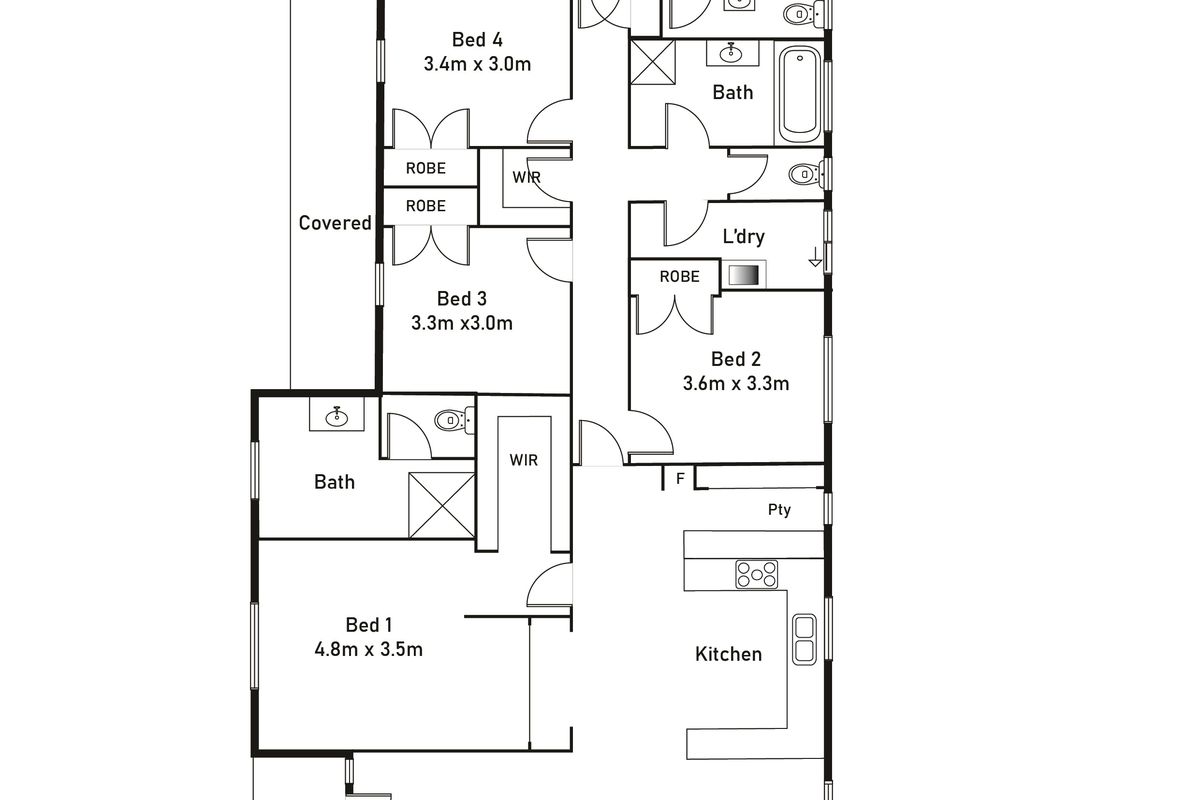
Description
Nik Sidhu and Team One proudly present this four bedroom East facing well kept home for sale in ever growing Tarneit. From the very moment you step inside this house, you will appreciate the flexible floor plan that allows the family to interact while providing space for those who appreciate their privacy. You're spoiled with plenty of space for the growing family.
Sitting pretty on 458 sqm (approx.) of land, this family home surely ticks all the boxes for the family that appreciates comfort and convenience. With quick and easy access to everyday amenities, you will stay connected to the surroundings.
This masterpiece includes following features but not limited to:
* Master bedroom with a spacious walk-in wardrobe.
* Other three bedrooms with built-in robes are serviced by a sparkling central bathroom.
* Practical kitchen with quality appliances, island bench, cabinetry & walk in pantry for ample storage.
* Open plan living and dining area, outdoor living area and a tidy backyard.
* Good size laundry and spacious linen cupboard.
* Double car garage with door access to the rear.
* Side access for added convenience.
* 6KW solar system.
* Fully functional second kitchen in the garage with separate access to an additional WC.
* Pergola with decking for low maintenance outdoors.
Other appointments include split system cooling, ducted heating, and much more...
Further offering easy access to many local conveniences such as:
* Walking distance to Tarneit P-9 College, Tarneit Rise Primary & St John Primary School
* Walking distance to Tarneit Garden Shopping Centre
* Public transport is just around the corner
* Only 5 km to Tarneit Train Station & 28 km to Melbourne CBD approx.
Please make your one call now.
Team One wishes you success in your search for a beautiful home.
Please see the link below for an up-to- date copy of the Due Diligence Check List:
http://www.consumer.vic.gov.au/duediligencechecklist.
DISCLAIMER: All stated dimensions are approximate only. Particulars & photos given are for general information only and do not constitute any representation on the part of the vendor or agent.

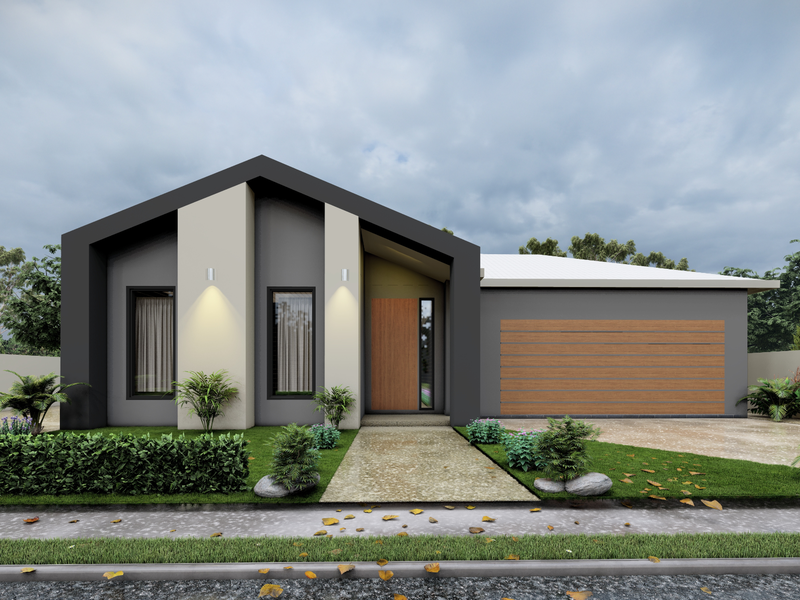
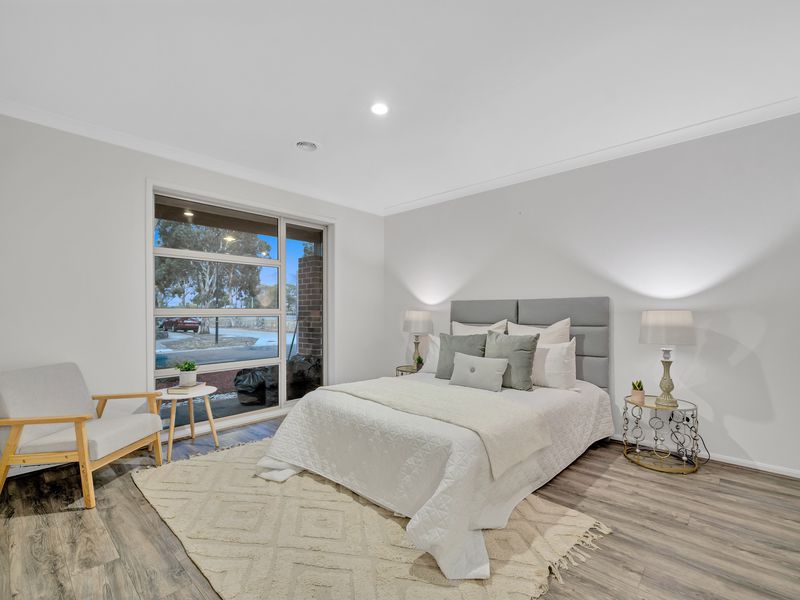
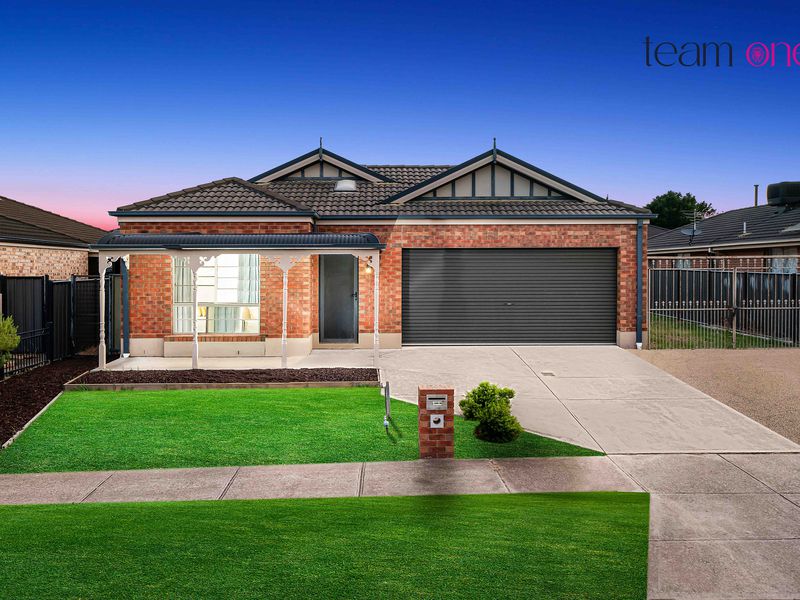


Your email address will not be published. Required fields are marked *