9 Waiben Crescent, Point Cook
SOLD By TEAM ONE!
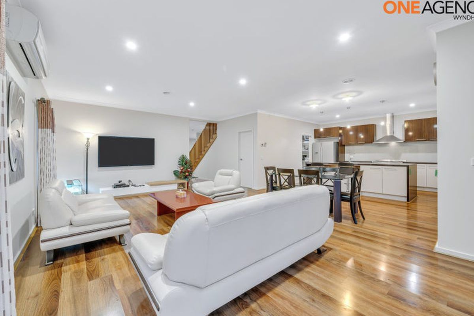
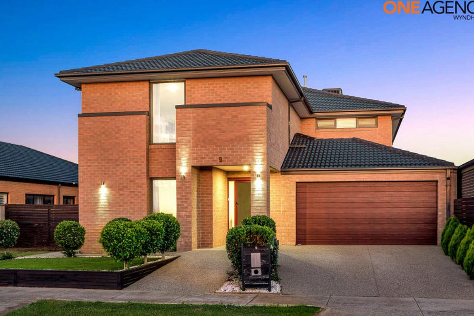
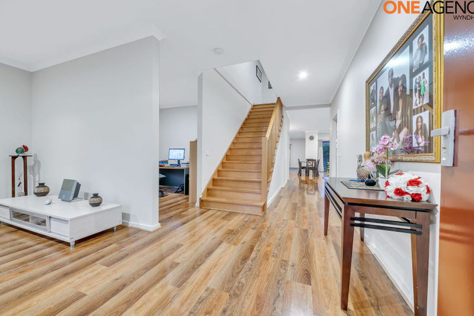
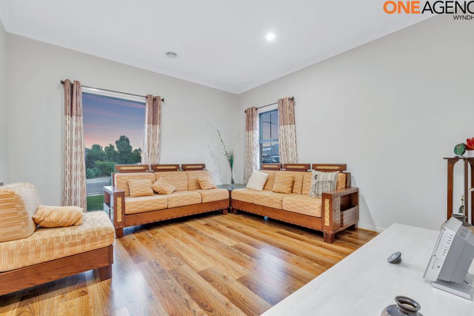
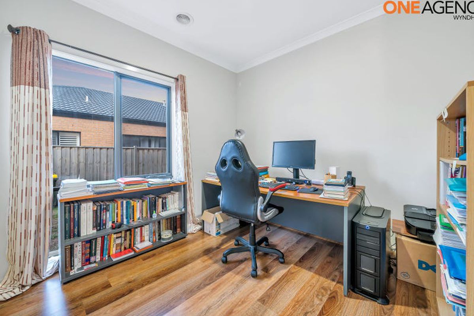
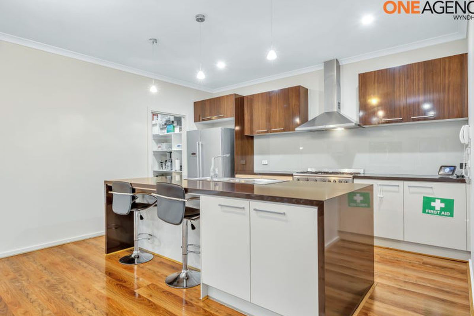
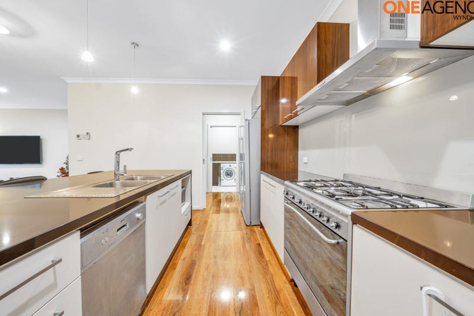
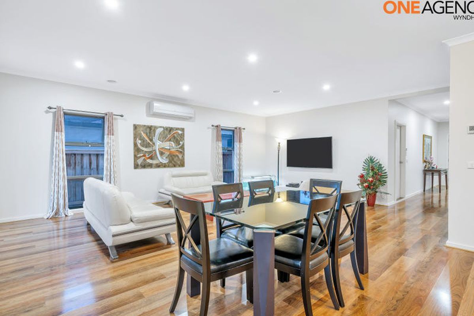
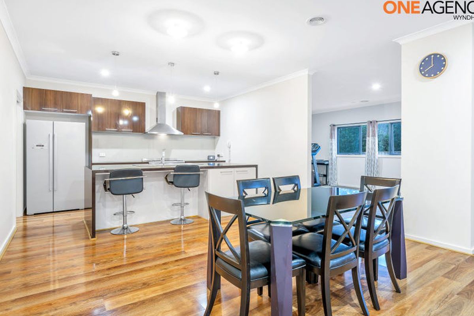
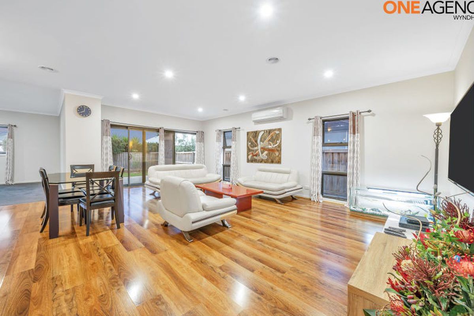
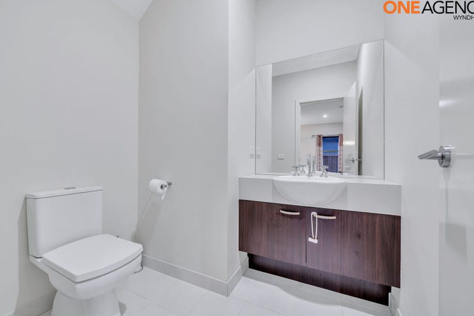
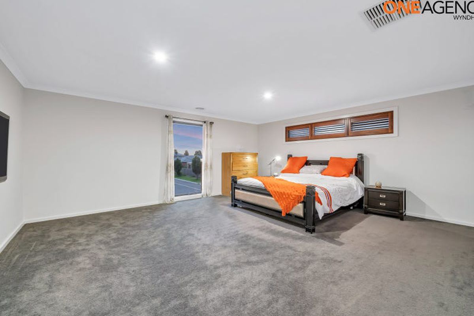
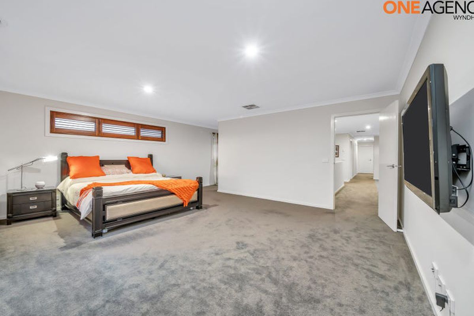
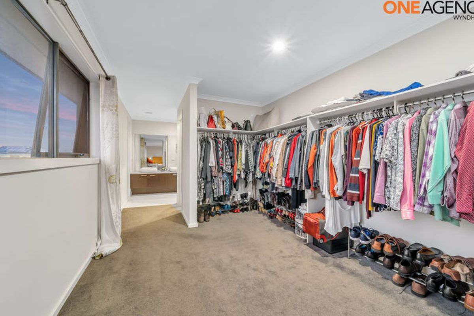
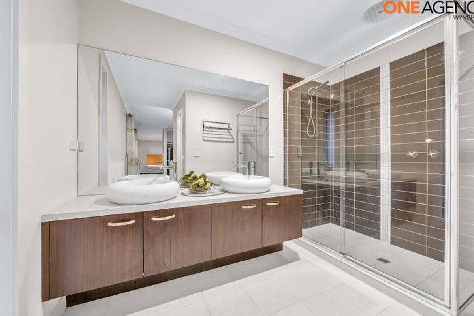
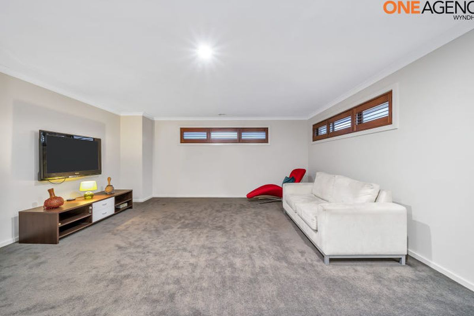
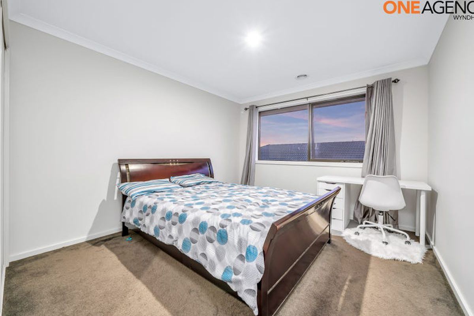
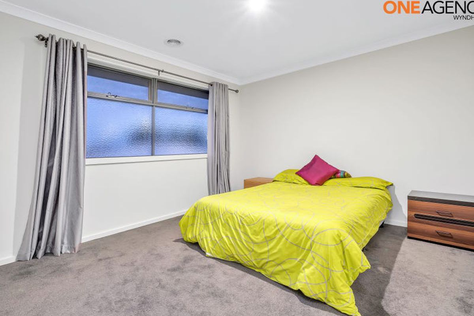
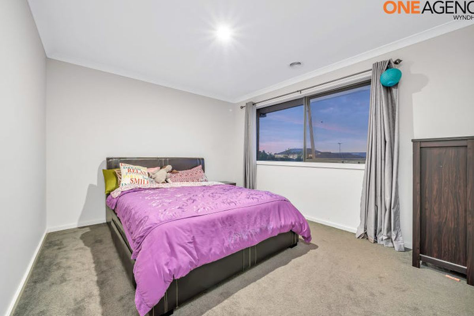
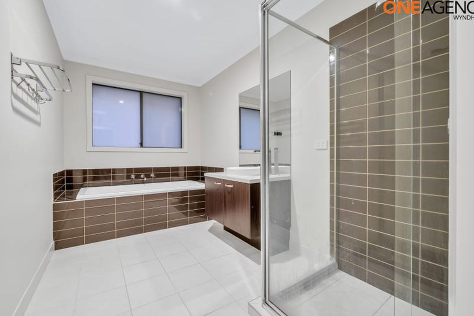
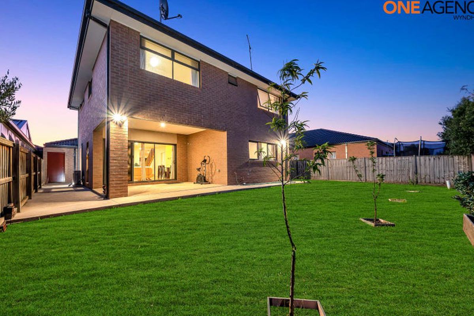
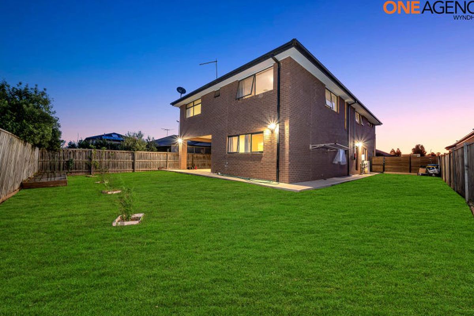
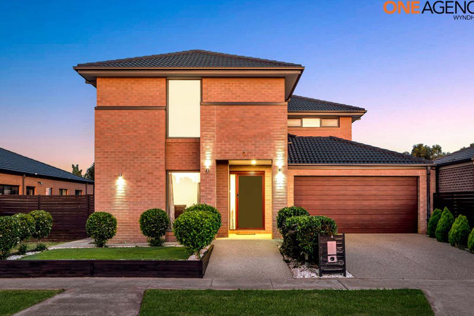
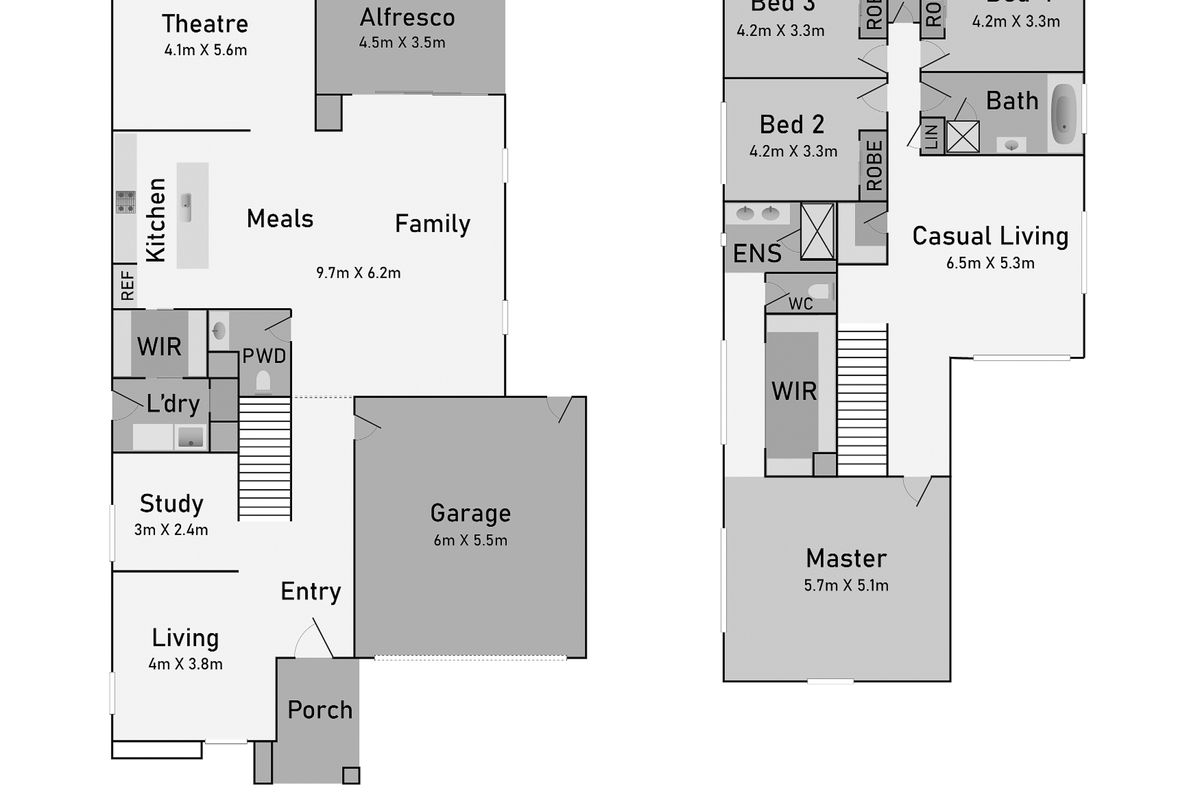
Description
ONE Agency Wyndham proudly present 9 Waiben Cresent, Point Cook. If land size, space and style is what you are after then look no further, this centrally located and well designed home awaits your family.
Architecturally designed with high ceilings and split over two pristine levels, this immaculate fully landscaped home will strike you from the first glance. With an incredible amount of space, this meticulously approx. 7 years young family residence is designed to meet the needs of a busy family who appreciate quality & contemporary finishes, easy living and relaxed design.
Cleverly designed with multiple living spaces, four substantial bedrooms and a generous movie room/5th bedroom. The master suite must be seen to be believed, fully fitted walk in robe, elegant ensuite with dual vanity and over-sized shower with niche and tiled shower base.
Downstairs:
* Enter the home with formal lounge + study room to suit your lifestyle
* Stunning designer kitchen with extended stone bench top with waterfall edges along with walk in pantry
* Large open plan living space with upgraded window finishing welcomes you as soon as you step in the magnificent entrance
* 5th bedroom/home theatre room to entertain guests and your family
* Separate powder room for your guests with floor to ceiling tiles and walk in linen cupboard for extra storage
* Spacious laundry room with external access and built-in cupboards and overhead cabinets
* Double remote controlled garage with internal and external access
* The commitment to quality extends outdoors to the outstanding landscaping, undercover timber decked alfresco
Upstairs:
* Lavish master bedroom with huge fully fitted WIR, ceiling fan and en-suite with double vanity, twin over sized shower, separate toilet and floor to ceiling tiles
* 2nd master with fully fitted walk in robe
* Additional 2 spacious bedrooms with built in robes
* Spectacular retreat offers a third living zone or kids play area
* Central bathroom with oversize shower and bath & separate toilet with floor to ceiling tiles
Located in the ever popular Point Cook within walking distance to park-lands, only a few minutes’ walk away from the Sanctuary Lakes Shopping Centre, local schools and public transport, easy access to Point Cook Road or Sneydes Road both directions to Melbourne and Geelong.
Avoid Disappointment!!
Come and join us at our open inspections. or We are ONE call away to book Private Inspection
Photo I.D required for all inspections.
ONE Agency Wyndham wishes you success in your search for a beautiful home.
Please see the below link for an up-to-date copy of the Due Diligence Check List:
http://www.consumer.vic.gov.au/duediligencechecklist
DISCLAIMER: All stated dimensions are approximate only. Particulars given are for general information only and do not constitute any representation on the part of the vendor or agent.


Your email address will not be published. Required fields are marked *