779 Tarneit Road, Tarneit
Luxurious Living in Premium Location!
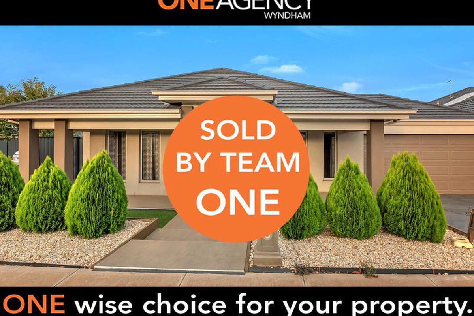
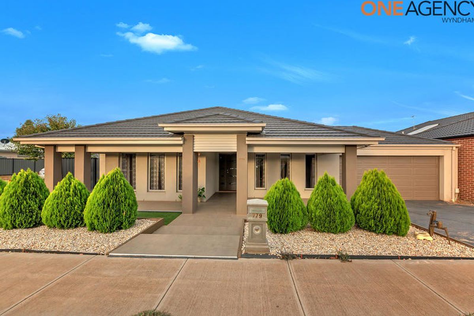
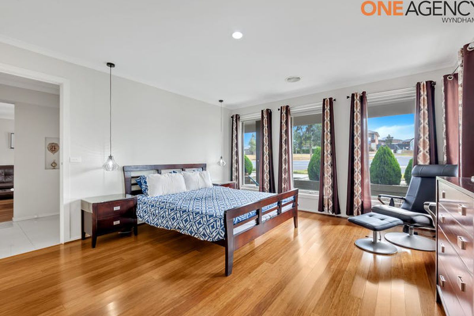
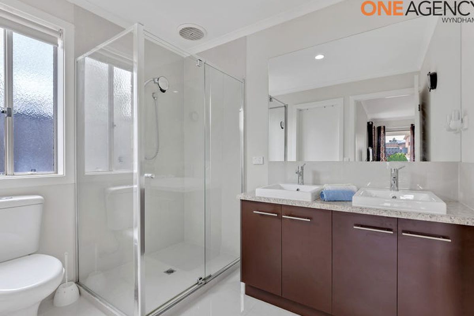
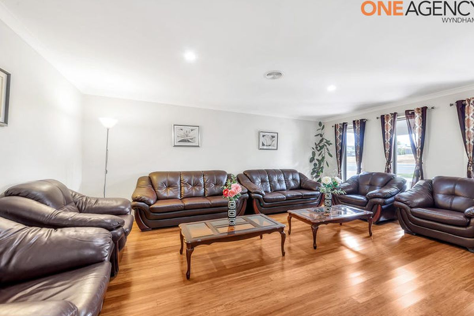
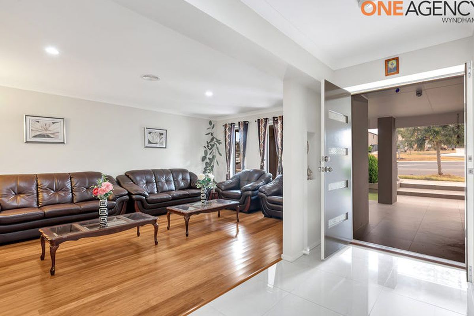
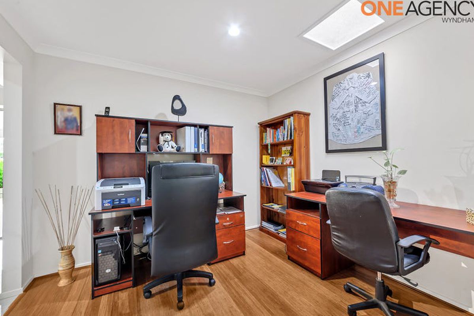
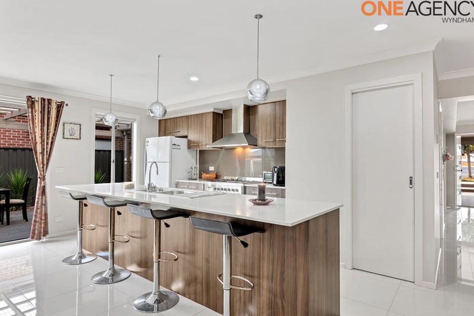
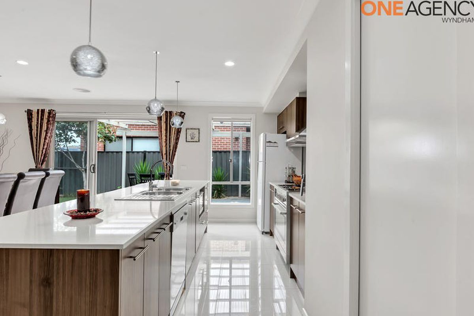
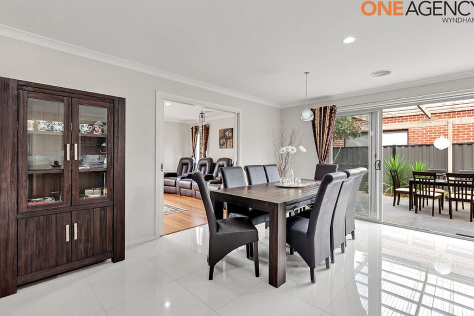
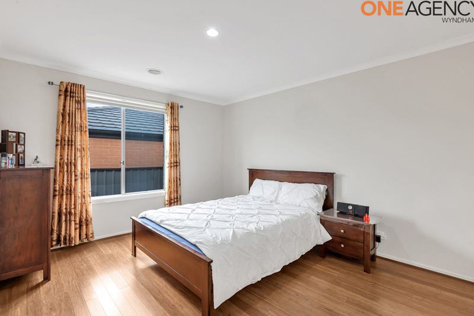
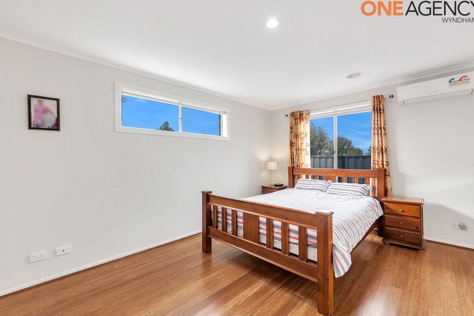
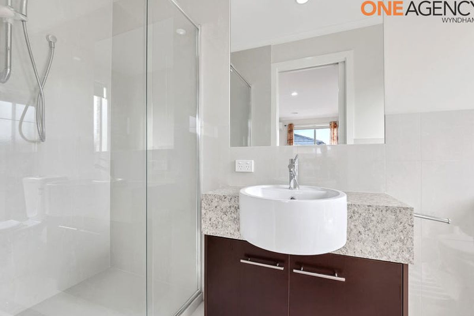
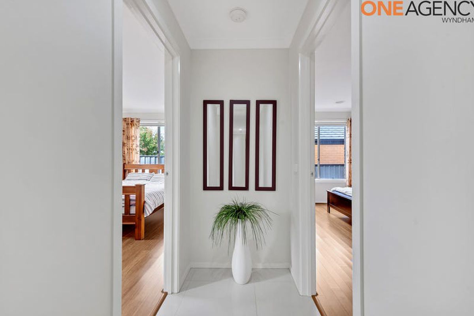
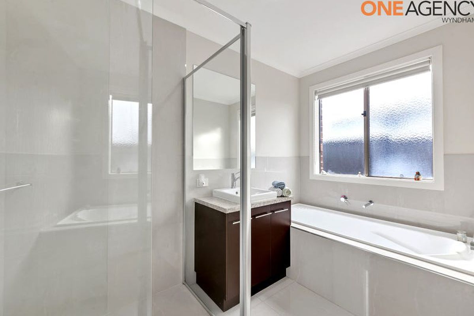
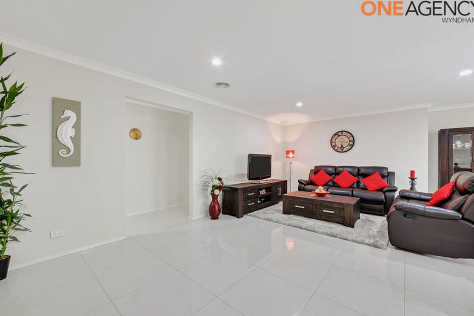
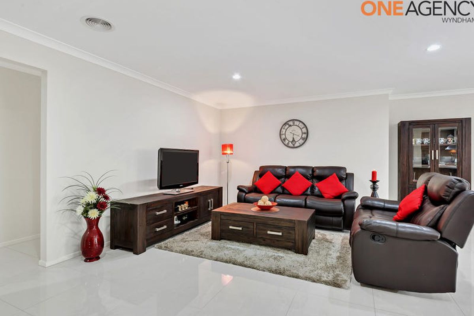
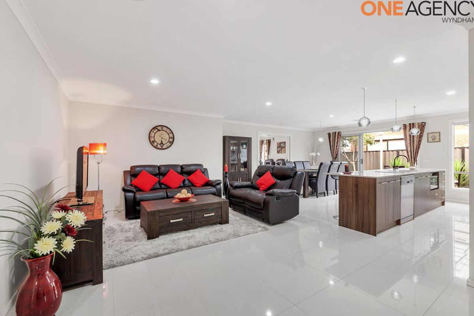
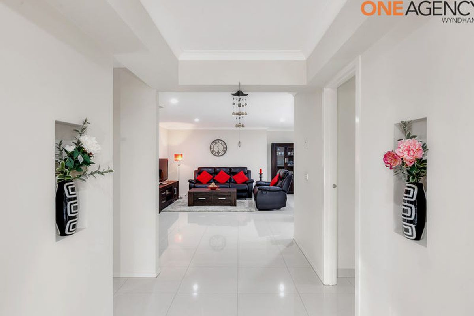
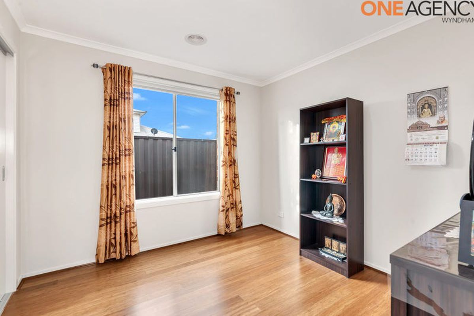
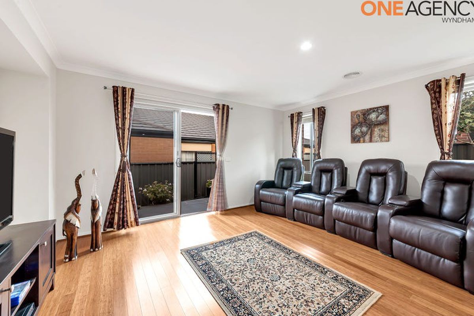
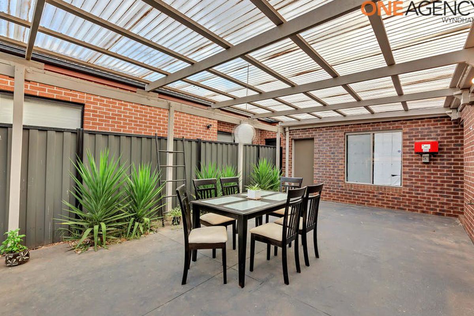
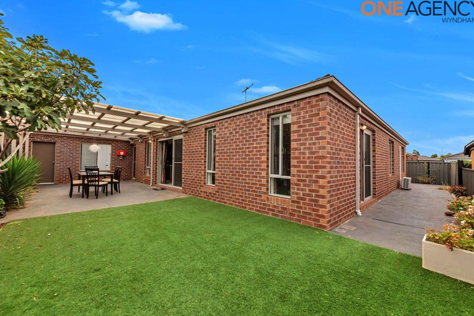
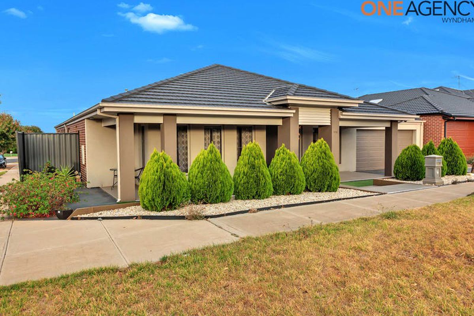
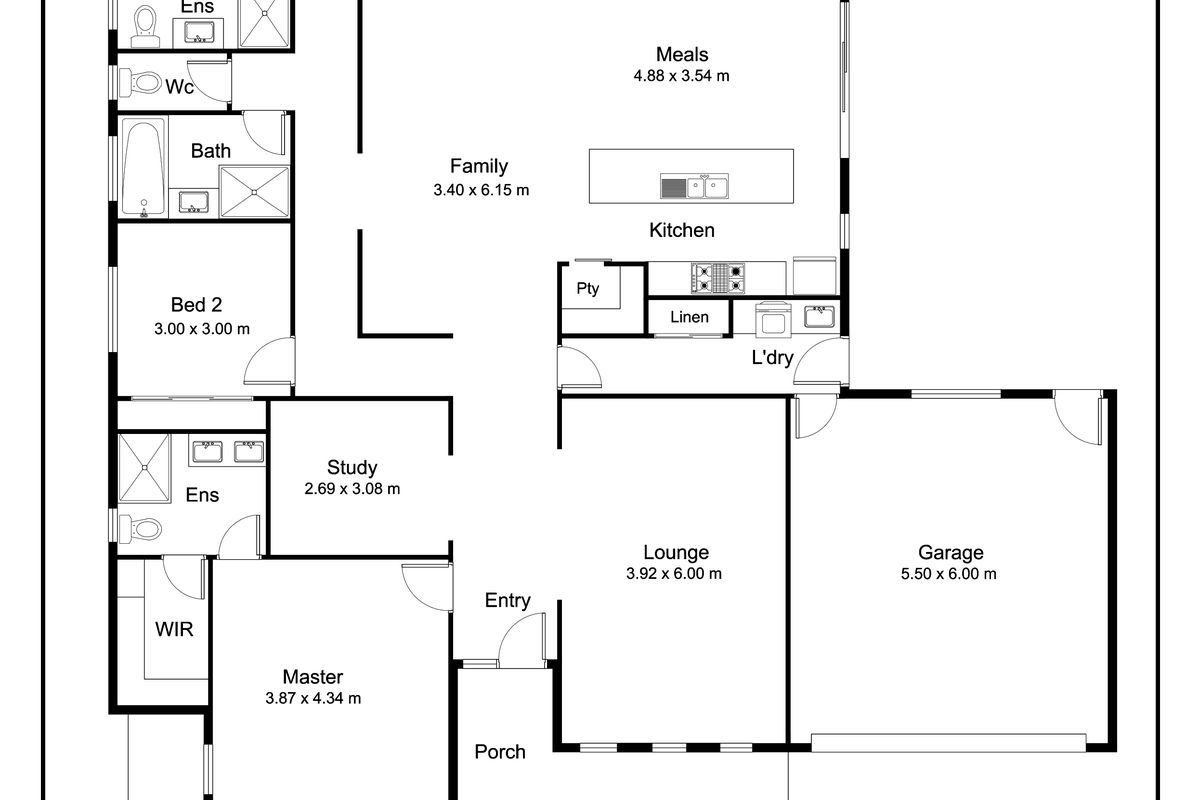
Description
Situated in the forever popular Tarneit Gardens Estate this large sized family home is boasting with a wonderful presentation. This fully facilitated 33sq (approx.) home is designed for a busy family who wants living at its best. Every inch of the home has been carefully planned to provide a great balance of living, accommodation and storage.
Sitting pretty on 537m2 (approx) of land, this home surely ticks all the boxes for the family who appreciates finer things in life.
The floor arrangements consists of:
* Impressive master bedroom with a spacious ensuite will leave you
living in the top of luxury, making this home the perfect setting for some
peacetime and leisure.
* Generous sized separate formal lounge located at the very entrance of the
home along with a central main living area where you would love to entertain
family and friends.
* Other three spacious bedrooms are equipped with built-in-robes, one of which
has the convenience of being a second master bedroom with its own ensuite,
while a third bathroom caters for the rest of the household with an
over sized shower.
* Amongst the entry walkway, there is additional study area that could well be
made into 5th bedroom, as per your requirements.
* Outstanding kitchen offering plenty of storage with modern stainless steel
appliances, charismatic stone bench-tops and dishwasher with meals
overlooking the rear courtyard.
* Spacious theatre room is also adding charm to this picture-perfect place to
relax, entertain and redefine comfort.
* Through the dining area and the living room, are the doors that lead to a
gorgeous outdoor atrium where you can be sure there is plenty of space for
entertaining.
Exceptional features adding the spice to the quality living includes; central heating, porcelain tiles, automated double car garage with internal access, quality designer windows, low maintenance yard, fully fitted LED downlights, side access and much more.
Please make your ONE call now or visit our website: oneagencywyndham.com.au
ONE Agency Wyndham wishes you success in your search for a beautiful home.
Please see the below link for an up-to-date copy of the Due Diligence Check List:
http://www.consumer.vic.gov.au/duediligencechecklist
DISCLAIMER: All stated dimensions are approximate only. Particulars given are for general information only and do not constitute any representation on the part of the vendor or agent.

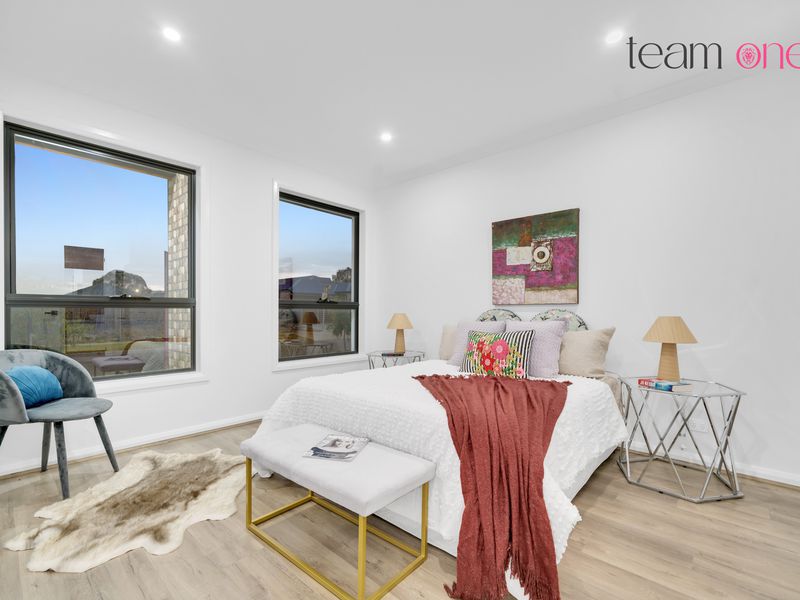
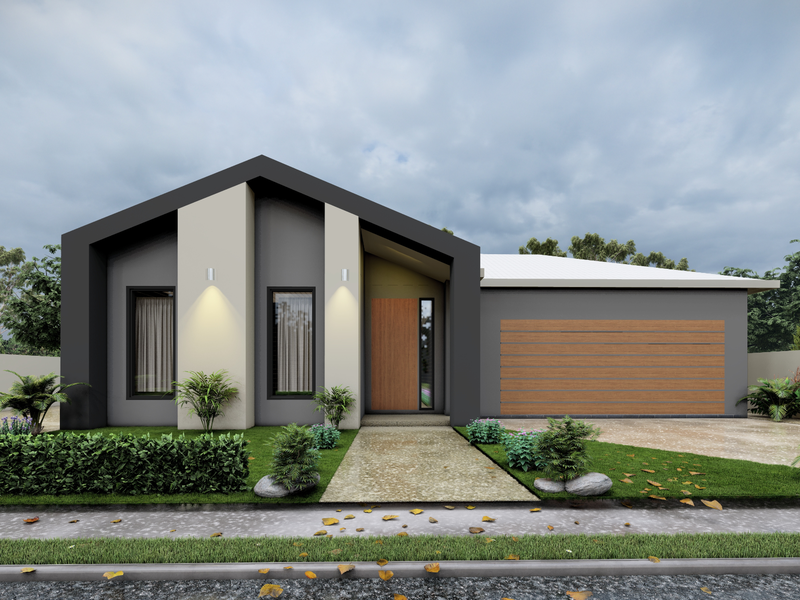

Your email address will not be published. Required fields are marked *