139 Featherbrook Drive, Point Cook
A Heightened Sense of Style!
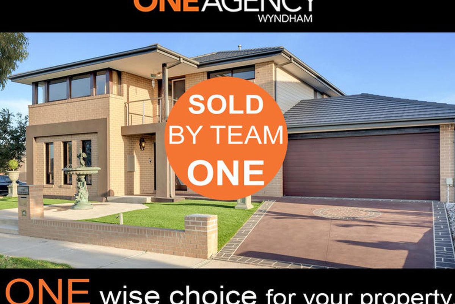
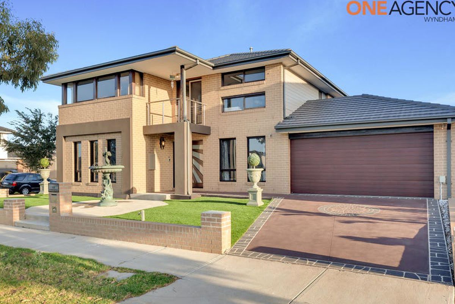
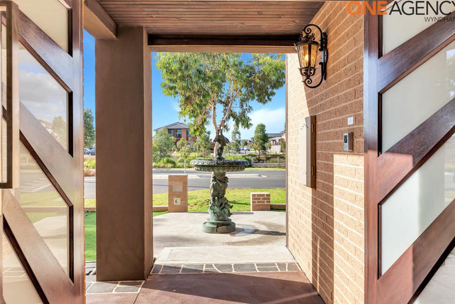
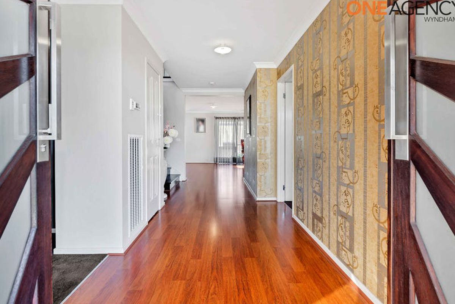
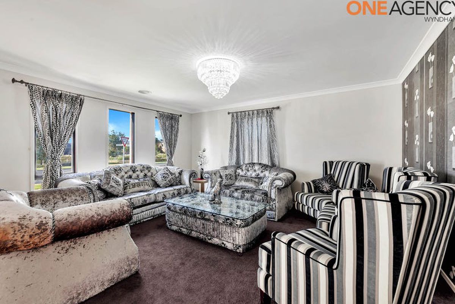
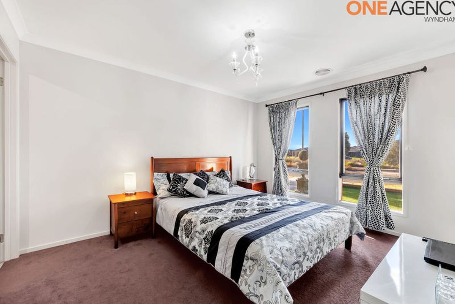
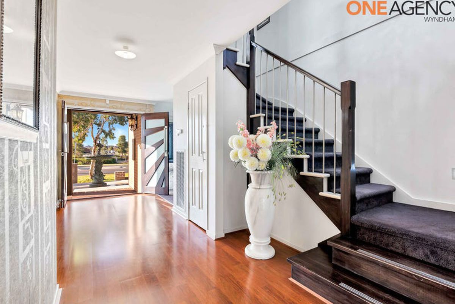
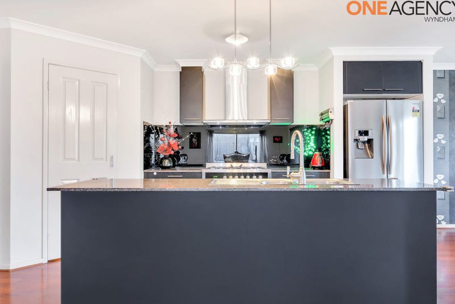
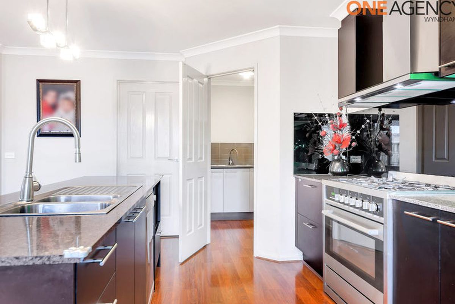
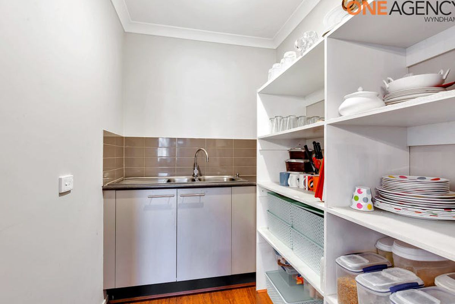
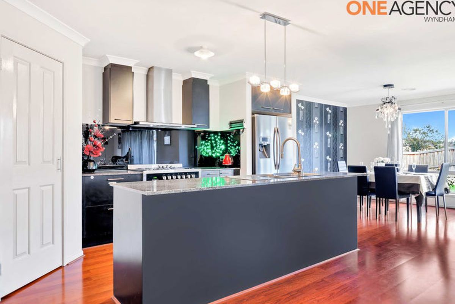
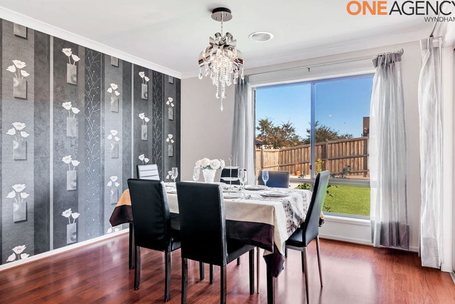
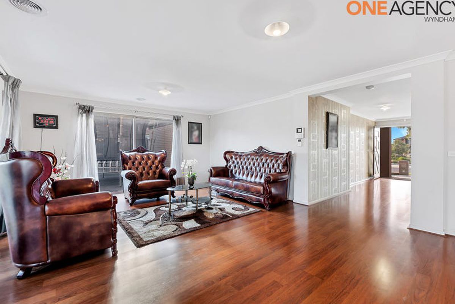
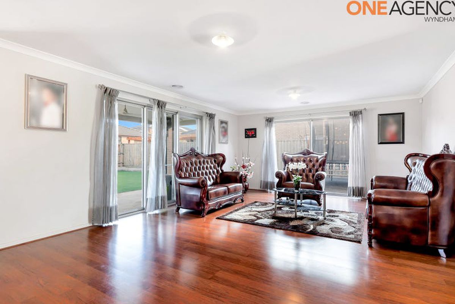
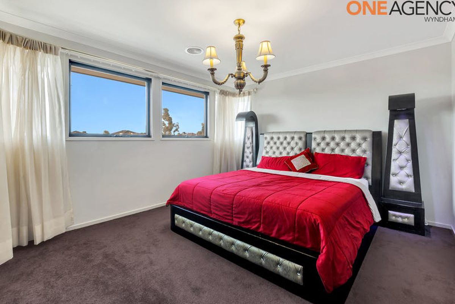
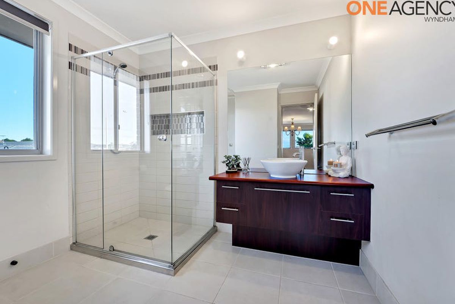
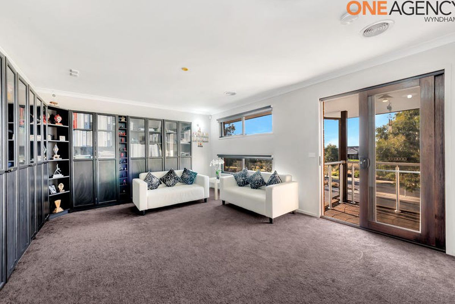
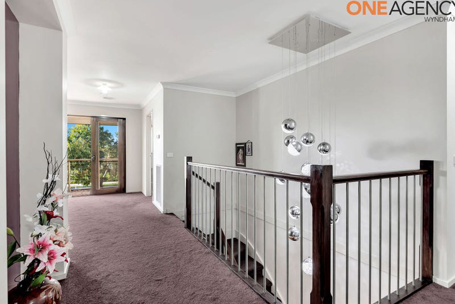
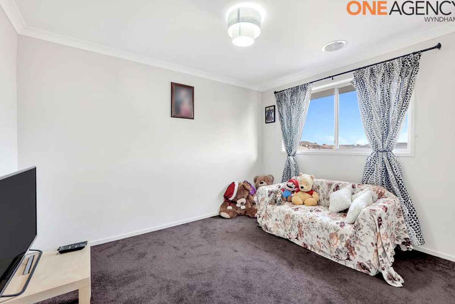
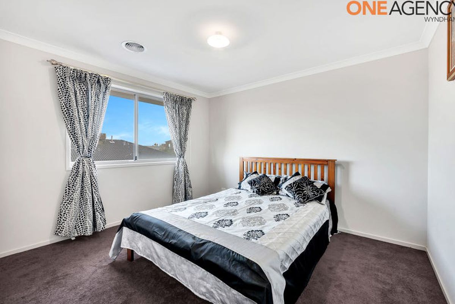
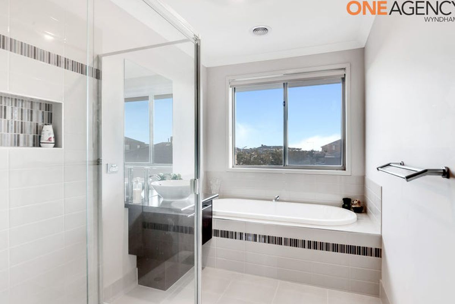
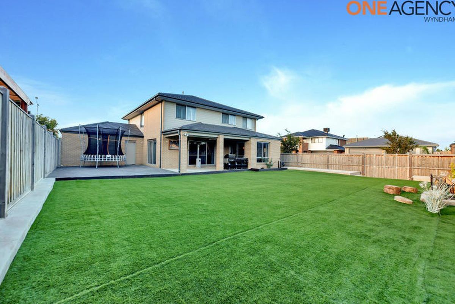
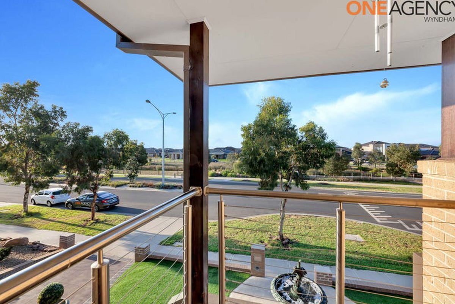
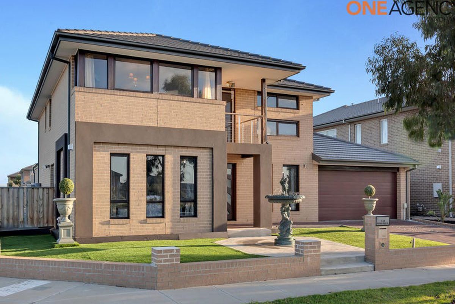
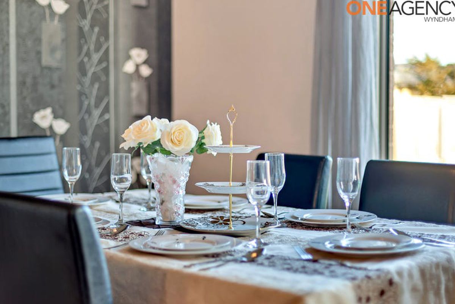
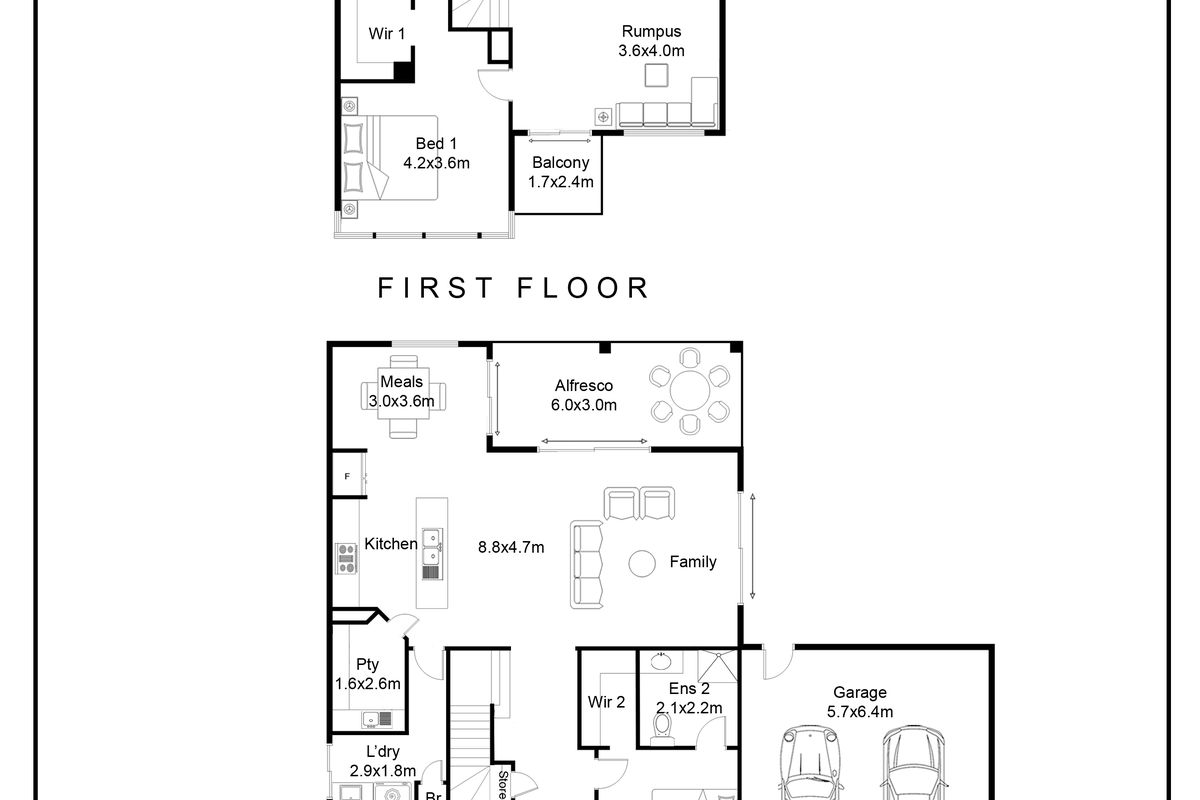
Description
When only the best will do, this immaculately presented modern home with spacious and family-friendly layout needs to be seen to be fully appreciated. This stunning north facing 5 bedroom, 3 living home is only 1.5 km to M1 Freeway, minutes to Featherbrook shopping centre & Featherbrook P-9 College. Double door entrance into a wide hallway with featured wallpaper, wood framed windows, double brick boundary wall with pillars & magnificent water feature which exemplifies the class of the house.
Accommodation & features:
* Five generous bedrooms, 2 bedrooms with WIR & ensuite, remaining bedrooms with BIRs
* Elegant light filled open plan kitchen with stone bench top, designer lights, glass splashback, 900mm stainless steel appliances with walk in butler’s pantry
* Huge formal lounge room with featured wall paper, designer curtains and chandelier
* Spacious open plan living and meals area for everyday ease with sliding door opening into alfresco & wide window overlooking beautiful backyard
* Ground floor master bedroom with custom walk-in-robe & extra wide shower area
* Sparkling central bathroom with extra wide shower screen, niche, glass look switch boards & separate toilet
* Stair case with night step lights, very beautiful featured chandelier and under the case storage
* Upstairs living area with library style book shelving
* Upstairs master bedroom with designer bay windows, custom made dual rods and curtains has ability to be motorised if wanted and beautiful chandelier
* Double lock up remote controlled garage with internal & rear access to the backyard
Further featuring designer central compass star and patterned bordered coloured driveway, zoned refrigerated cooling and ducted heating, central alarm system, video intercom, low maintenance backyard with lush green artificial thick grass, large outdoor alfresco with ceiling fan, natural gas connection and rear door access which is suitable for all family entertainment & BBQ area.
SURELY NOT TO BE MISSED!
Please make your ONE call now or visit our website: oneagencywyndham.com.au
ONE Agency Wyndham wishes you success in your search for a beautiful home.
Please see the below link for an up-to- date copy of the Due Diligence Check List: http://www.consumer.vic.gov.au/duediligencechecklist.
DISCLAIMER: All stated dimensions are approximate only. Particulars given are for general information only and do not constitute any representation on the part of the vendor or agent.


Your email address will not be published. Required fields are marked *