21 Clarafield Crescent, Tarneit
Convenience With A Touch Of Serenity
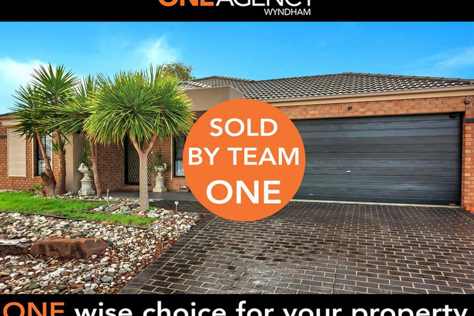
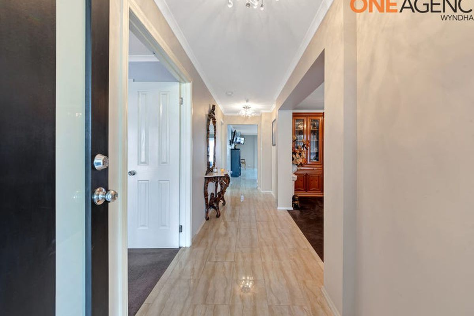
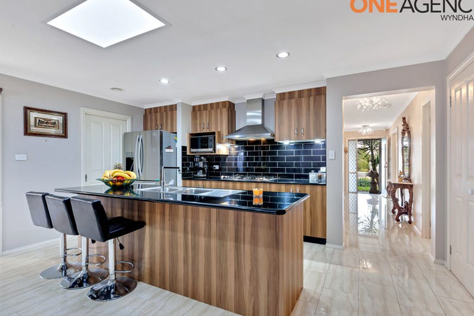
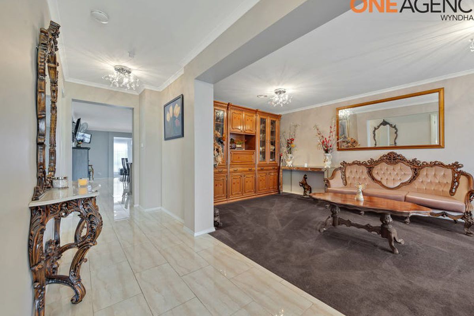
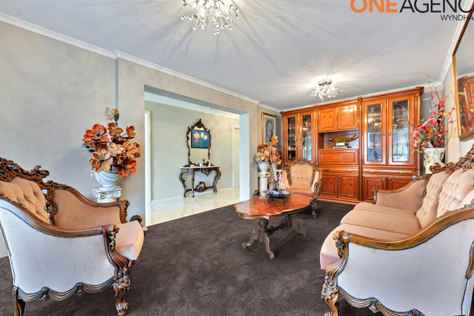
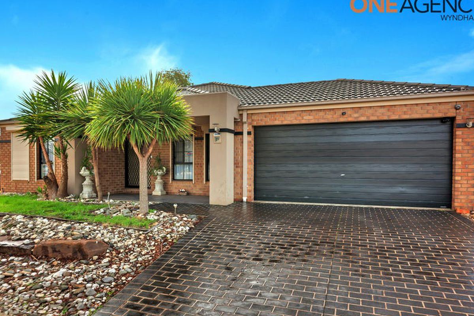
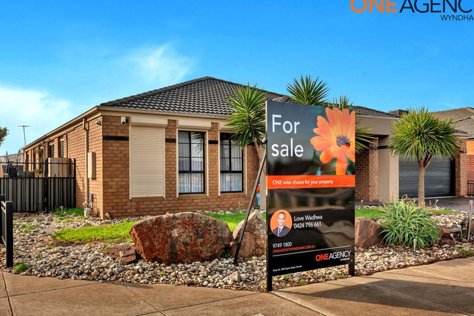
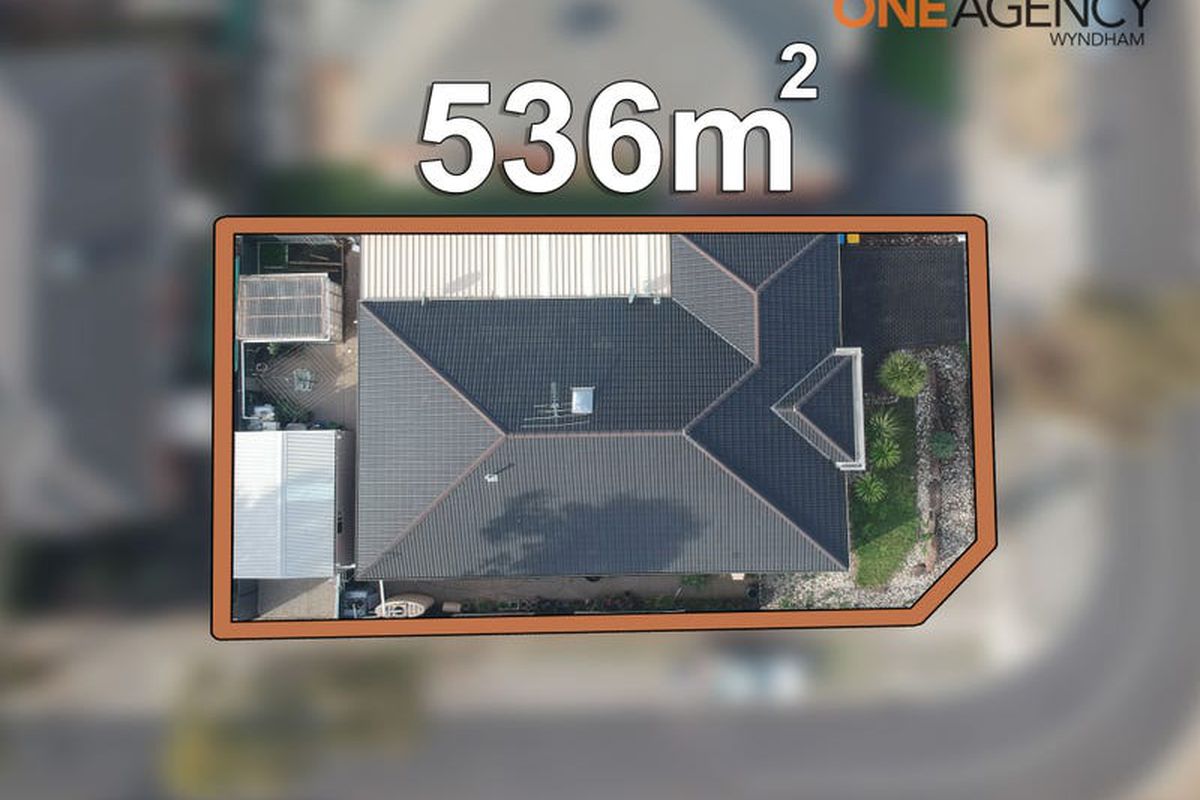
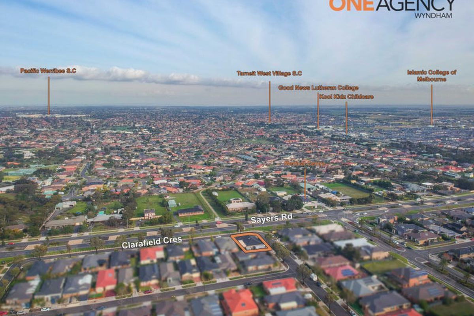
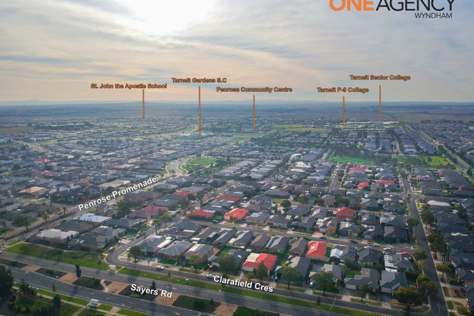
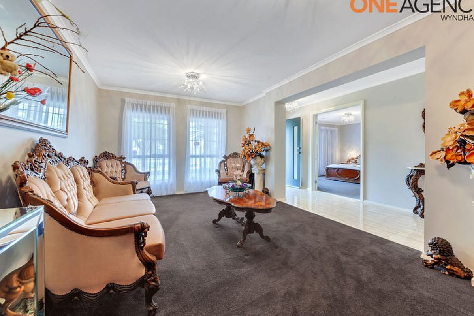
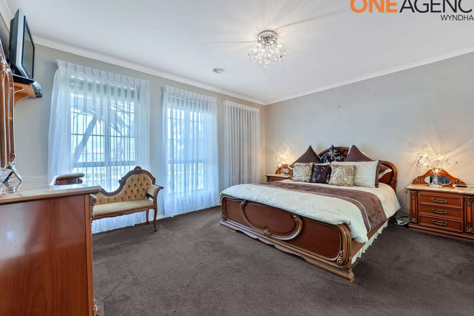
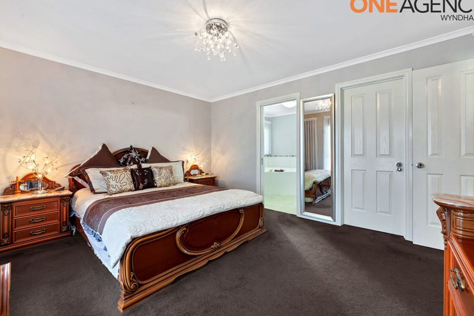
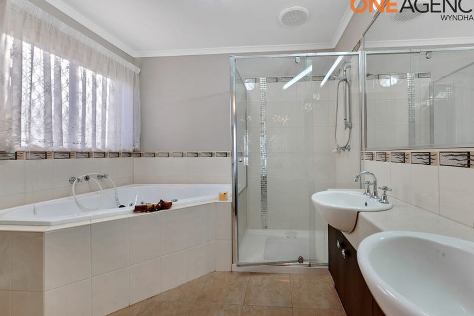
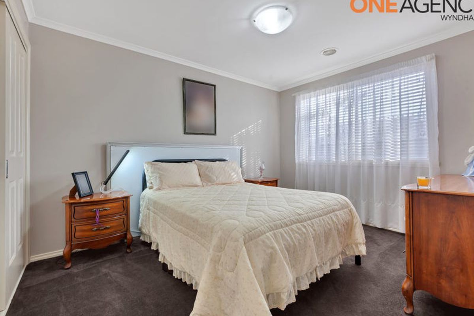
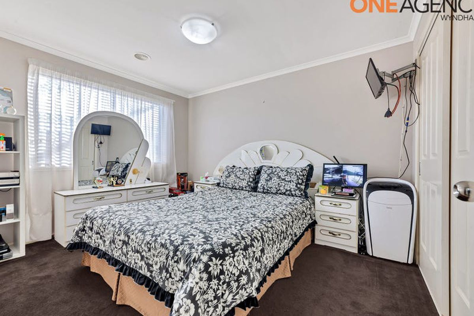
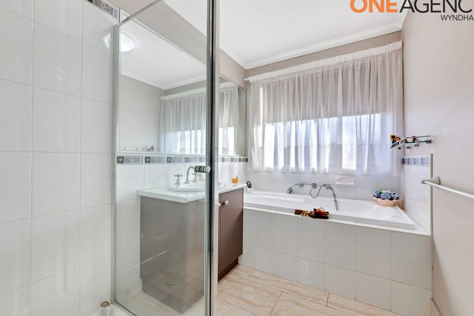
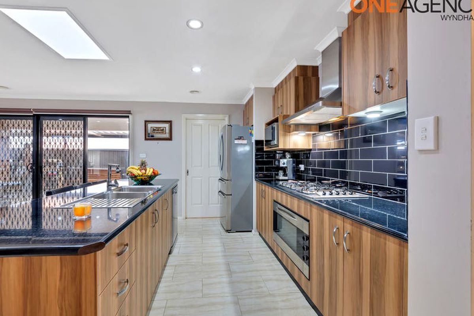
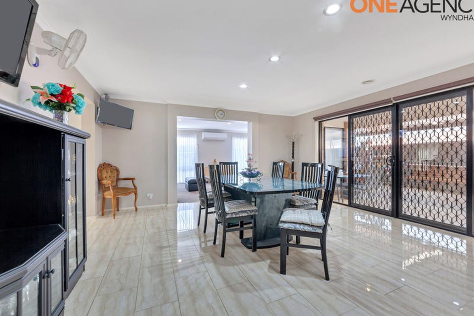
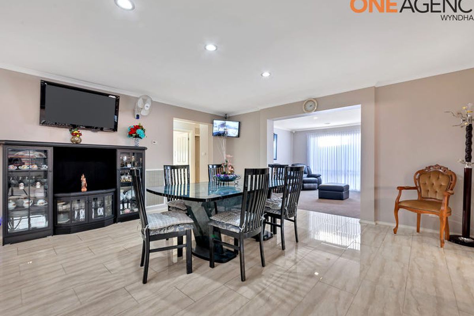
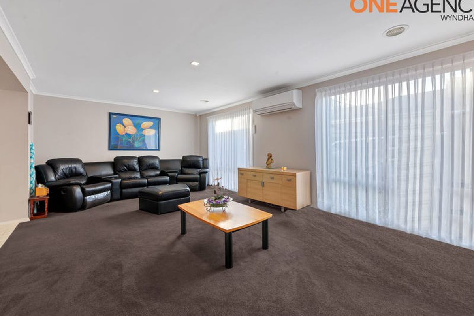
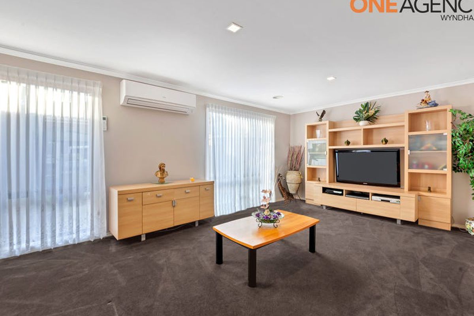
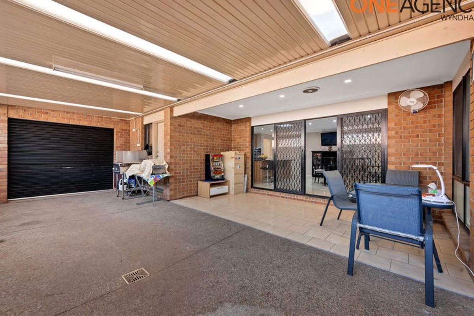
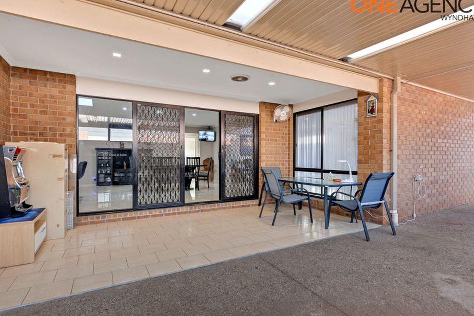
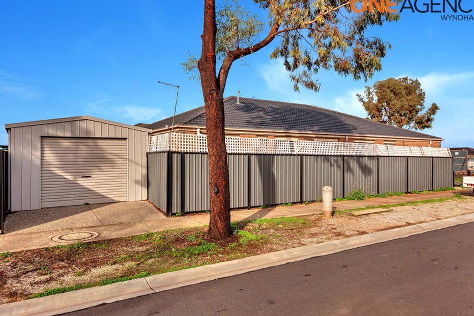
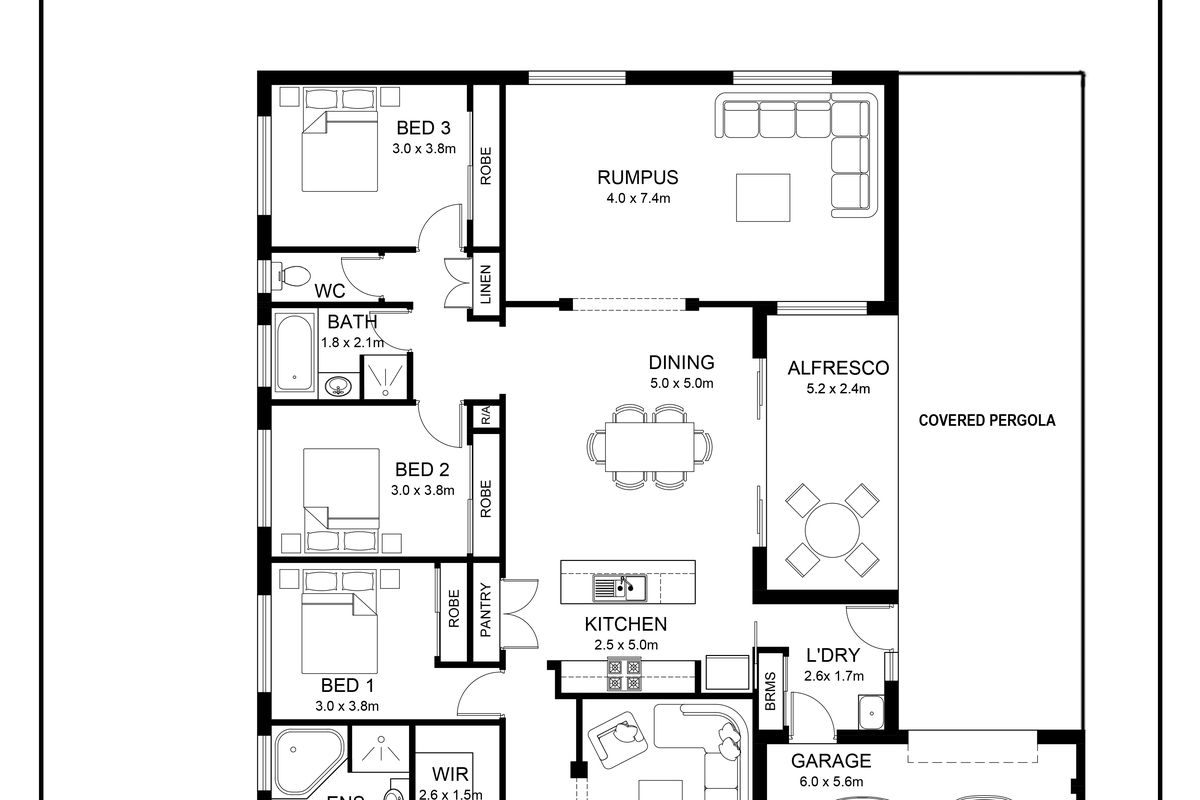
Description
We welcome you to this charming and contemporary style family home with an open floor plan and breathtaking panoramic view.
Presenting class from the moment you step in the front door. Starting with the opulent master bedroom featuring a large walk in robe and complimented by a spacious ensuite with inbuilt SPA and shutter roller door for your safety. An immaculate, inviting entry foyer welcomes you to formal lounge and versatile dining domain.
With an incredible natural light blessing the outdoor living area that really sets this home apart from the others. Boasting a contemporary designer kitchen fitted with 900mm stainless steel appliances, dishwasher, built in pantry and ample cupboards space and modern tiles.
You’re spoiled with choice of living zones with classy décor and plenty of space for the growing family is what this beautiful property presents.
The floor arrangements consists of:
• Master Bedroom with gorgeous ensuite, massive walk in robe and SPA retreat for couple.
• Three lavish bedrooms with built in robes for your storage needs.
• Amazing outdoor pergola area ideal for relaxing and entertaining, also carry space for secured parking.
• Striking open plan living area with quality floor which sync the home together.
• An array of elegant formal and casual living zones for easy entertaining.
• A bright central bathroom serves the remaining bedrooms all with built in robes.
• Large laundry with extra storage cupboards.
• Large double car garage plus additional lock up garage on the side with its own air conditioner.
• Ducted heating and split air-condition, security door, remote control Double Garage, central bathroom with shower and bath, laundry, extra storage space and much more.
Stylish interiors plus a generous 536 sqm block (approx.) enhance the family appeal. Easy access to Tarneit Gardens Shopping Centre, Tarneit P-9 College, public transport right on the door steps, child care centres, cricket grounds & parklands.
Every inch of the home has been carefully planned to provide a great balance of extensive living, accommodation and storage.
Please make your ONE call now or visit our website: oneagencywyndham.com.au
ONE Agency Wyndham wishes you success in your search for a beautiful home.
Please see the below link for an up-to- date copy of the Due Diligence Check List: http://www.consumer.vic.gov.au/duediligencechecklist.
DISCLAIMER: All stated dimensions are approximate only. Particulars given are for general information only and do not constitute any representation on the part of the vendor or agent.

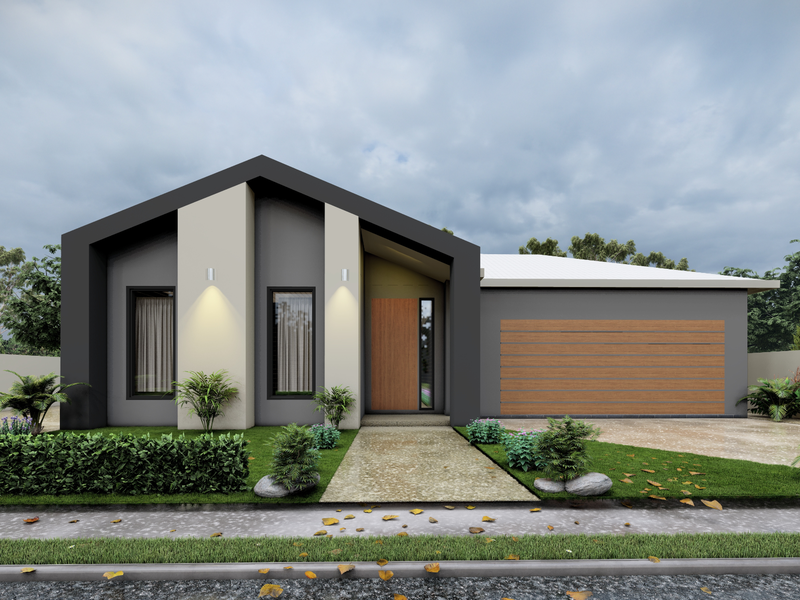
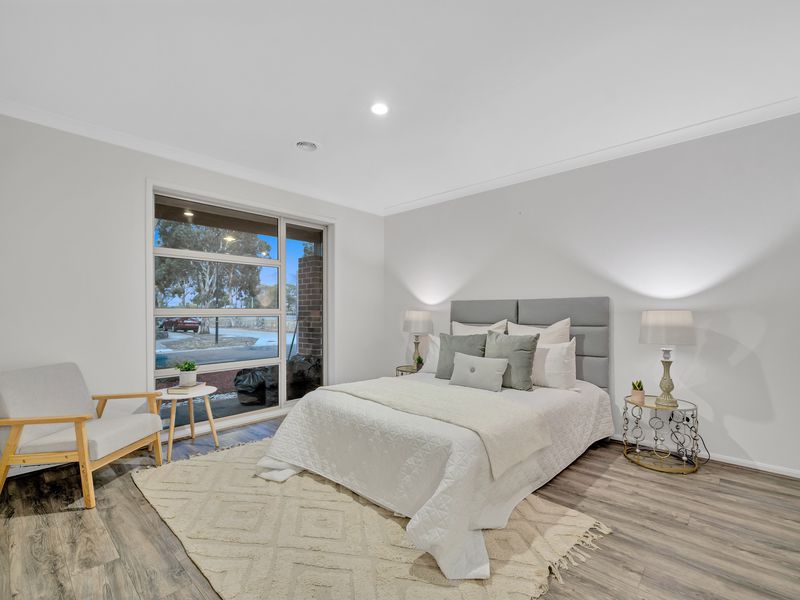

Your email address will not be published. Required fields are marked *