8 Hansen Road, Wyndham Vale
SOLD By Team ONE!
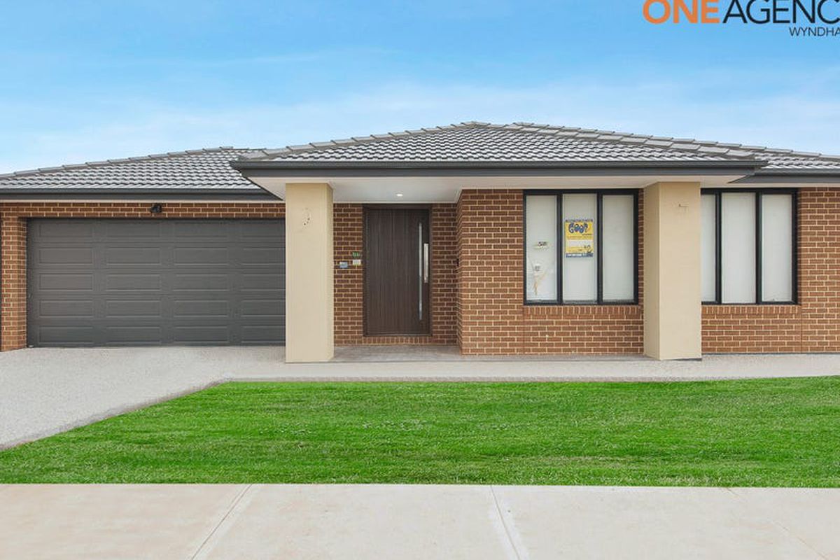
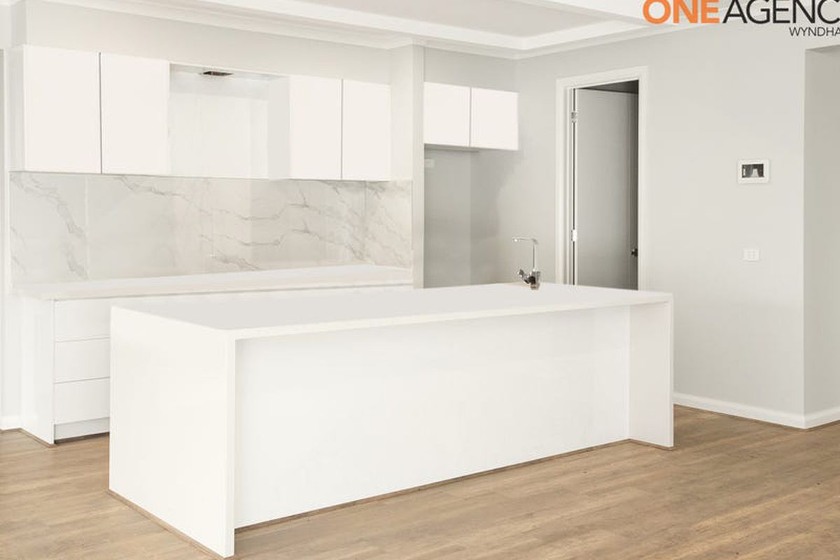
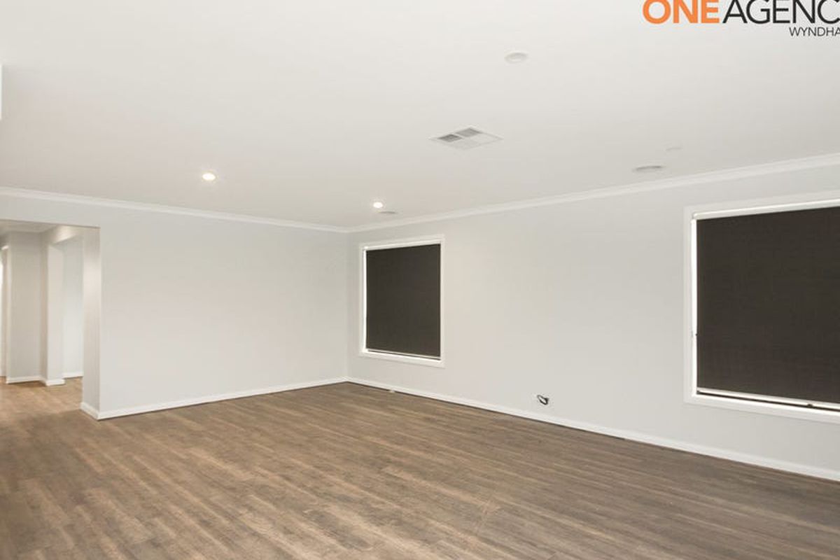
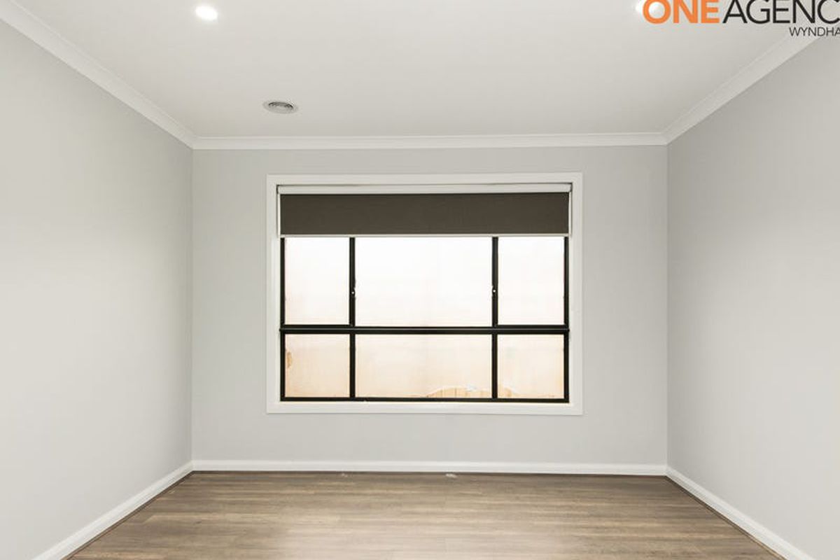
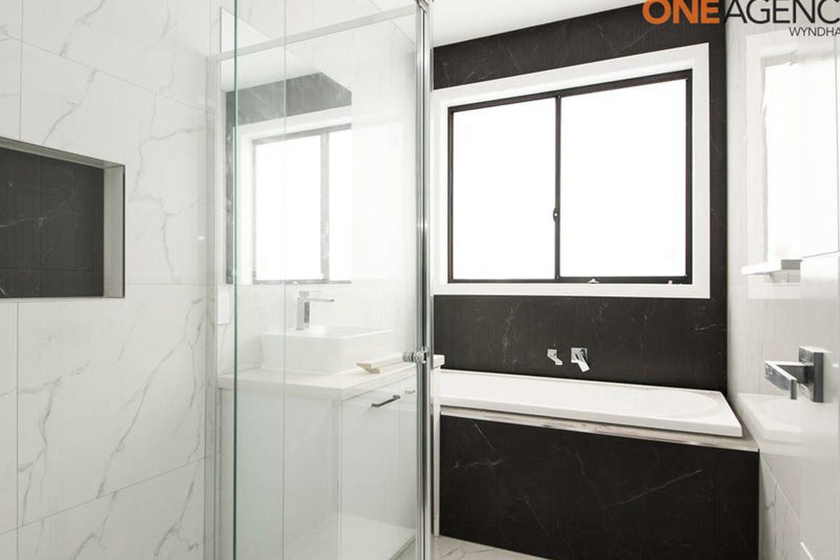
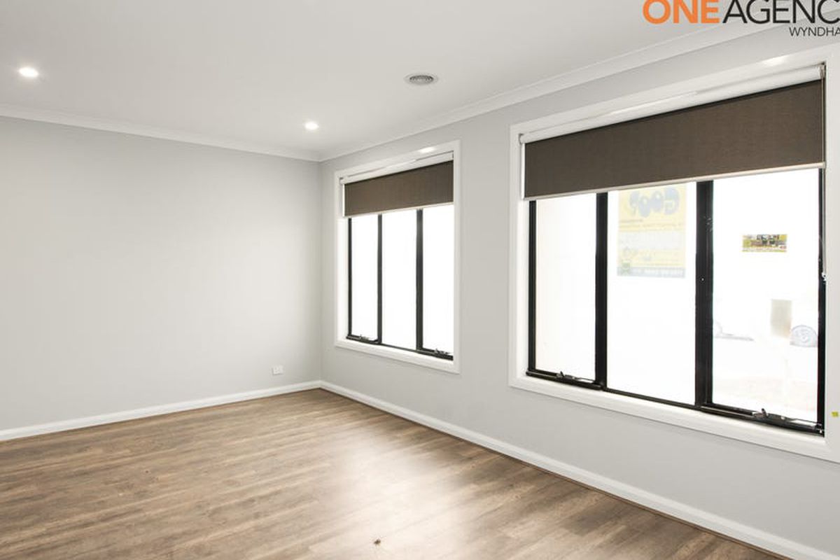
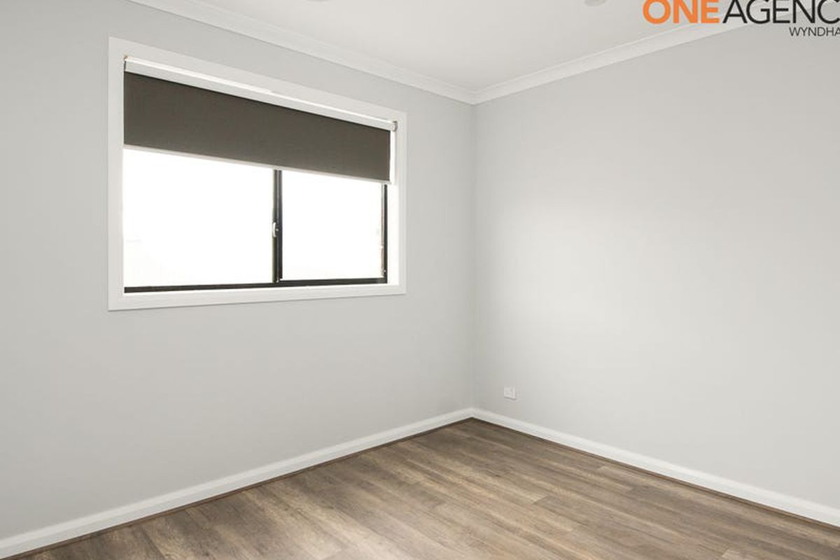
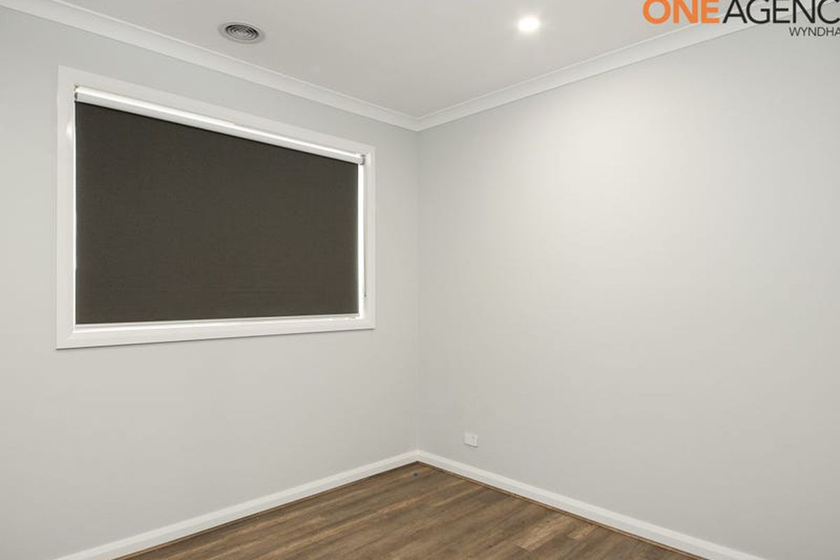
Description
ONE Agency Wyndham proudly presents this beautiful North facing custom built house!!
Stylish and surprisingly spacious, this brand new 4 bedrooms, 2 living areas, 2 bathrooms, 1 powder room and a double garage family HOME is ready to occupy now!
Cleverly configured with a flexible floor plan, enjoy the opportunity to relax, rest and retreat with the added attraction of an enticing outdoor area.
All bedrooms are well-sized and especially the master bedroom boasting a glistening en-suite and the luxury of a walk-in robe.
The home impressively opens up to a designer kitchen with sparkling 40mm stone benchtop, butler's pantry with under mount sink, 900mm stainless-steel appliances and overhead cabinets.
*Stone benchtops in bathroom/en-suite
*Designer laminate timber flooring in living areas
*Separate laundry with overhead cabinets
*LED down-lights
*Video intercom
*High ceiling
*Mirrored built in bobes
*Bulkhead over kitchen island bench & entry
*All internal & external doors are 2340 High
*Evaporative cooling and ducted heating
*Wall to wall tiles in en-suite & common bathroom
The house is all complete and ready for you to move in and enjoy a luxurious lifestyle with close proximity to Wyndham Vale Train Station, Manor Lakes Central Shopping Centre & local schools, Walkable to Wyndham Vale YMCA Early Learning Centre, local parks & GP Super Clinic.
Please make your ONE call now or visit our website oneagencywyndham.com.au
ONE Agency Wyndham wishes you success in your search for a beautiful home.
Please see the below link for an up-to- date copy of the Due Diligence Check List: http://www.consumer.vic.gov.au/duediligencechecklist.
DISCLAIMER: Photos are for illustrative purpose only. All stated dimensions are approximate only. Particulars given are for general information only and do not constitute any representation on the part of the vendor or agent.

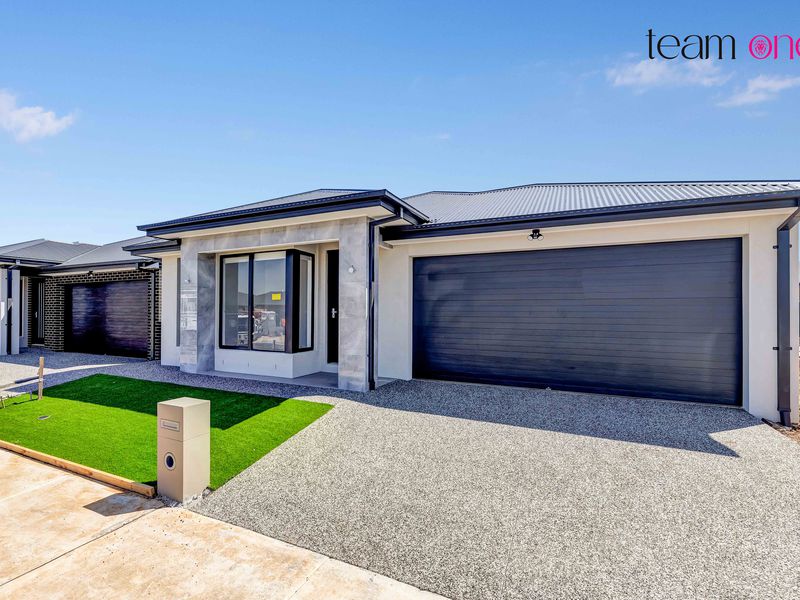

Your email address will not be published. Required fields are marked *