63 Stratus Street, Tarneit
SOLD By Team ONE!
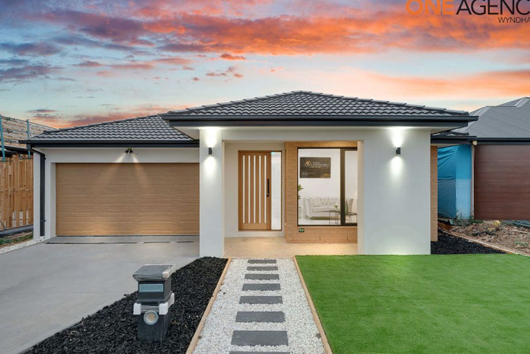
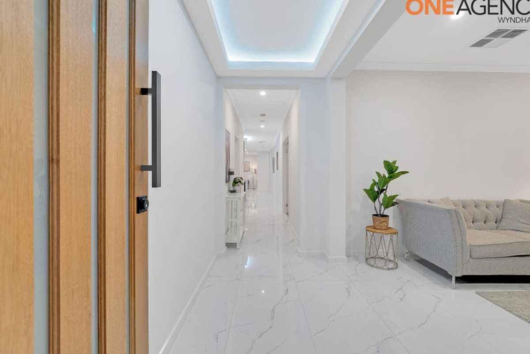
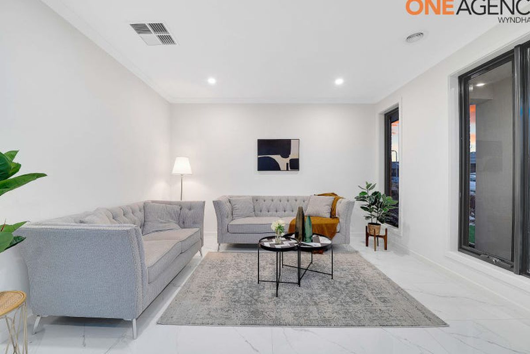
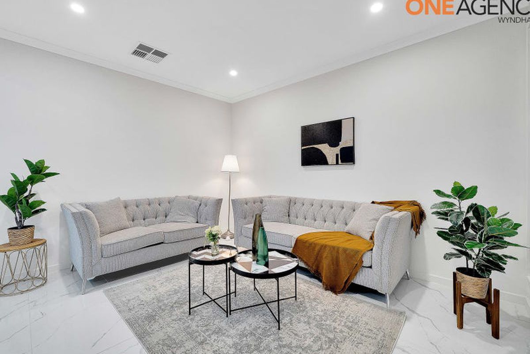
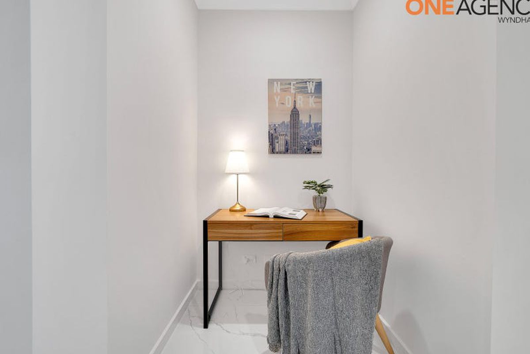
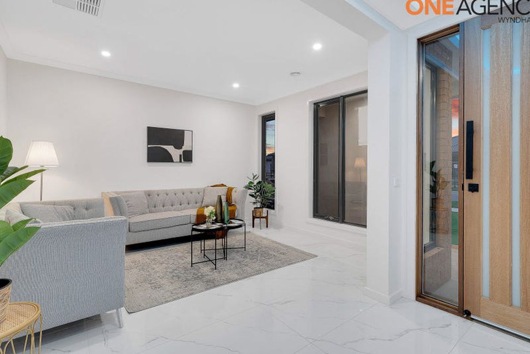
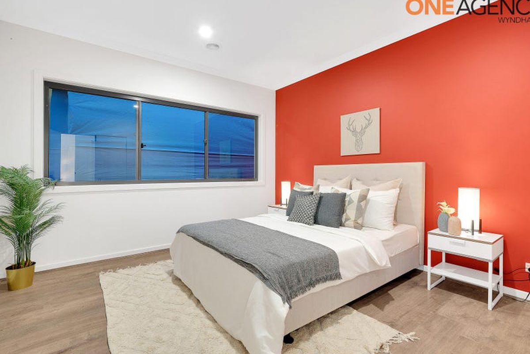
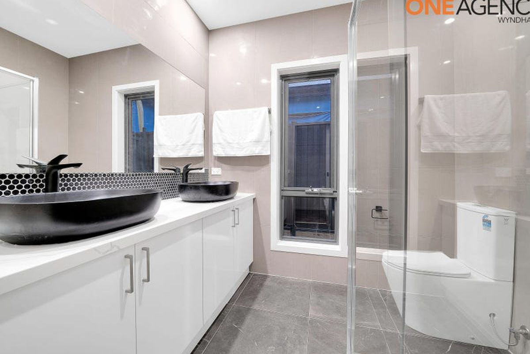
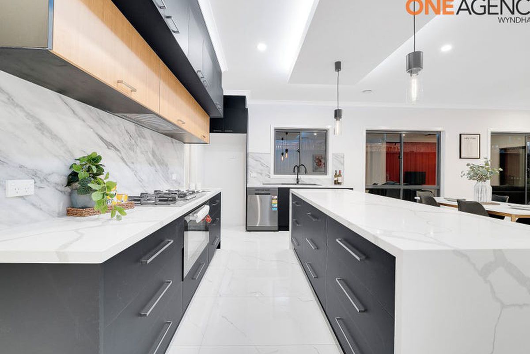
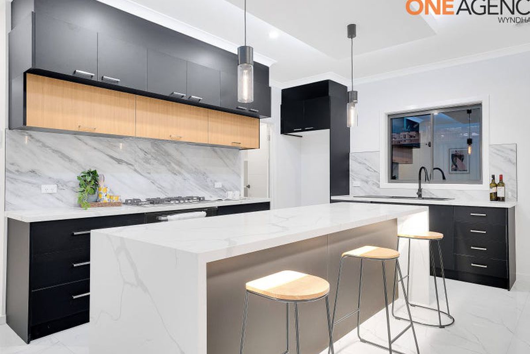
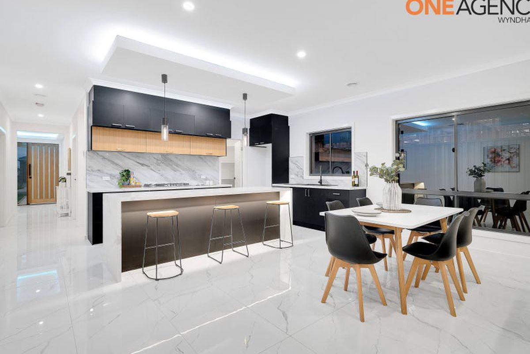
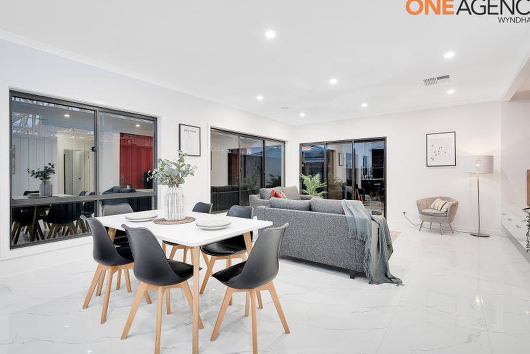
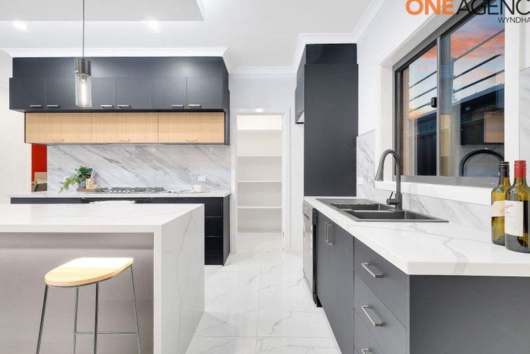
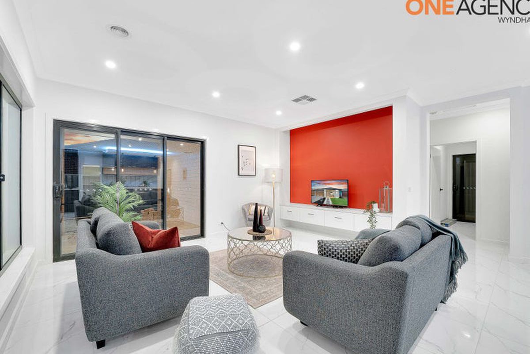
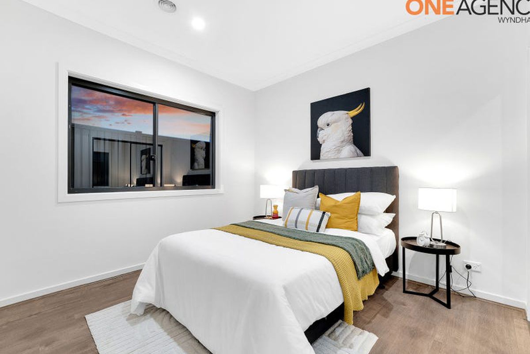
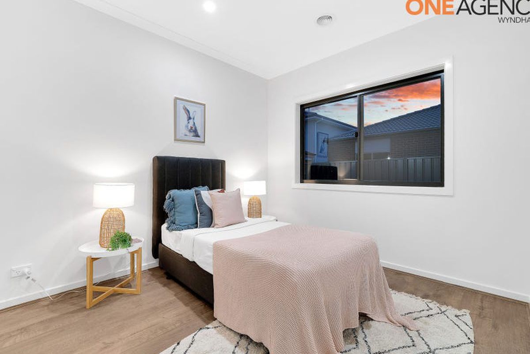
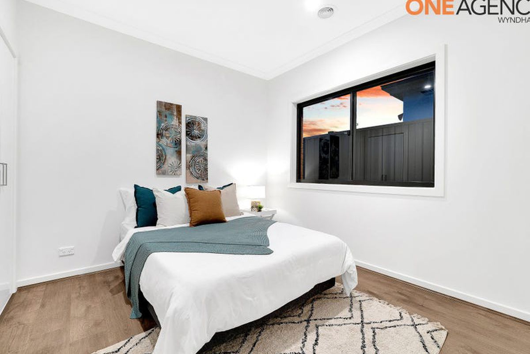
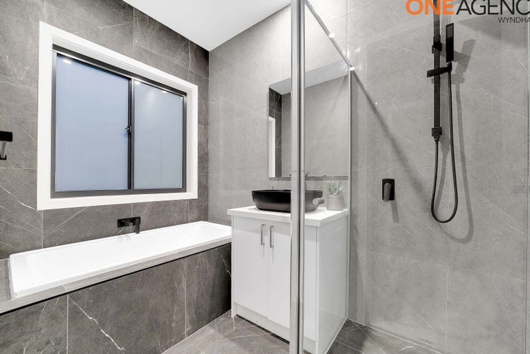
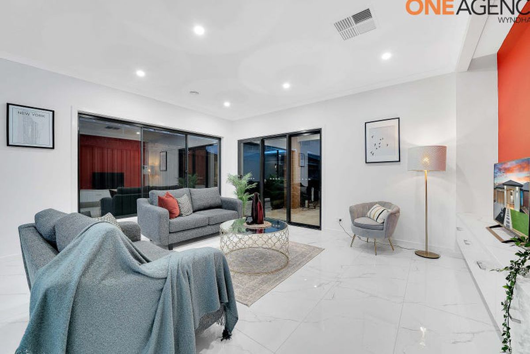
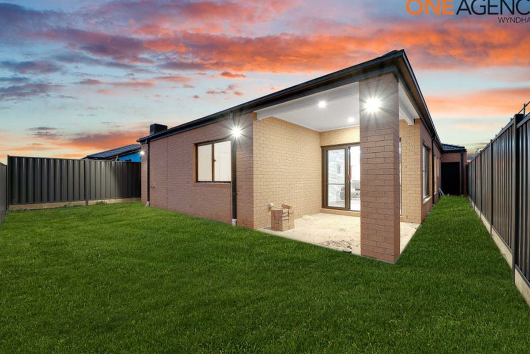
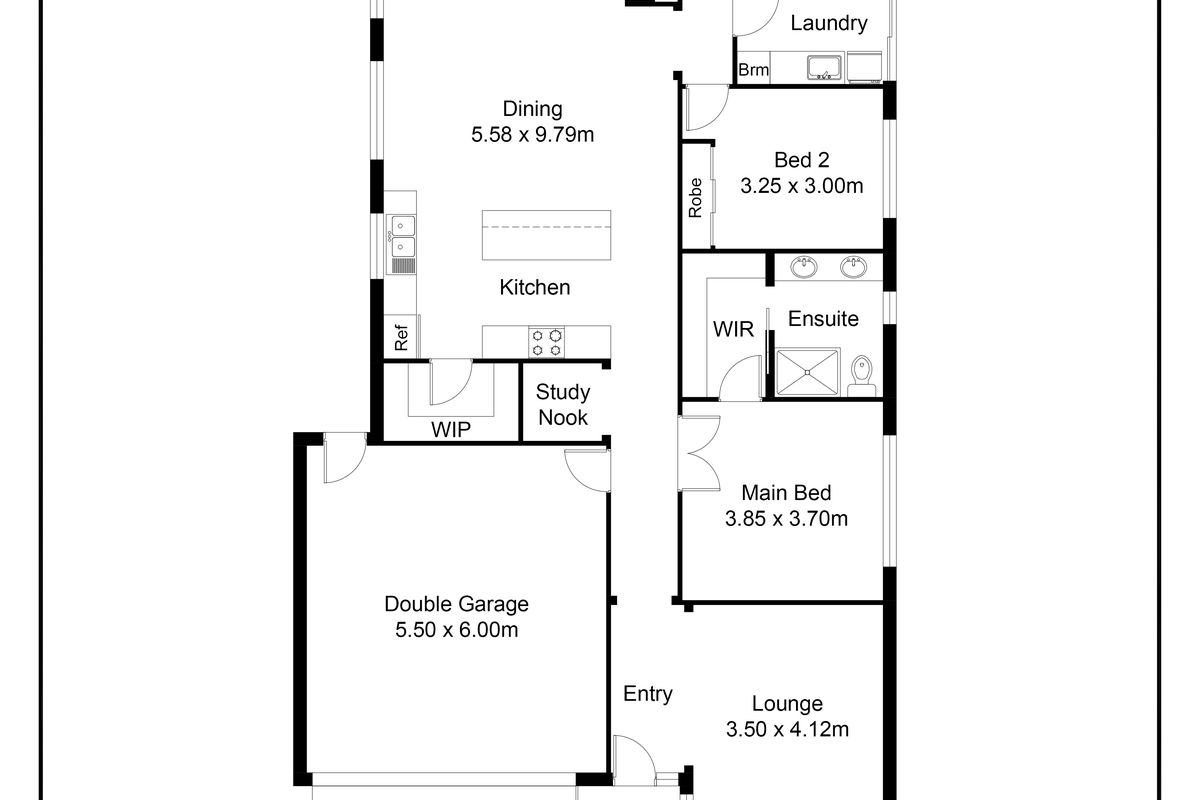
Description
ONE Agency Wyndham proudly presents this immaculate four bedroom house for sale in the ever growing Tarneit. Practically designed and awash with neat finishes, this beautiful residence thrills with a landscaped front yard which will give the new owner their desired peace of mind.
Featuring:
* Master bedroom with a walk-in wardrobe and a double vanity en-suite.
* Three bedrooms have built-in robes and all are serviced by a sparkling central bathroom and separate WC.
* Practical kitchen with quality appliances, cabinetry & walk in pantry for ample storage.
* Open plan living & dining area leading onto a beautiful alfresco and backyard.
* Spacious front living area for more entertaining options.
* A good size study nook to balance your work from home requirements.
* Good size laundry and spacious linen cupboard along with a built-in linen.
* Double car garage with internal and rear access.
Other appointments include 2.7m high ceilings, heating/cooling, double remote garage, bulkheads, LED downlights, big size flooring tiles in the living areas with Marble Carrara look (600 X 1200) and floor to ceiling tiles in both bathrooms and laminated flooring in all the bedrooms, bulkhead at the very entrance and over island bench-top with pendant lights, walk-in pantry for extra storage, floating cabinets, and so much more.
Further offering easy access to public transport, local schools, shops & much more.
With construction prices at an all time high, why go through all the headaches of building when you can purchase this brand-new home in highly popular Grand Central estate of Tarneit.
Don't miss out on your chance to secure a stunning home that you can call yours for years to come.
Please make your ONE call now or visit our websiteoneagencywyndham.com.au
ONE Agency Wyndham wishes you success in your search for a beautiful home.
Please see the link below for an up-to- date copy of the Due Diligence Check List:
http://www.consumer.vic.gov.au/duediligencechecklist.
DISCLAIMER: All stated dimensions are approximate only. Particulars & photos given are for general information only and do not constitute any representation on the part of the vendor or agent.

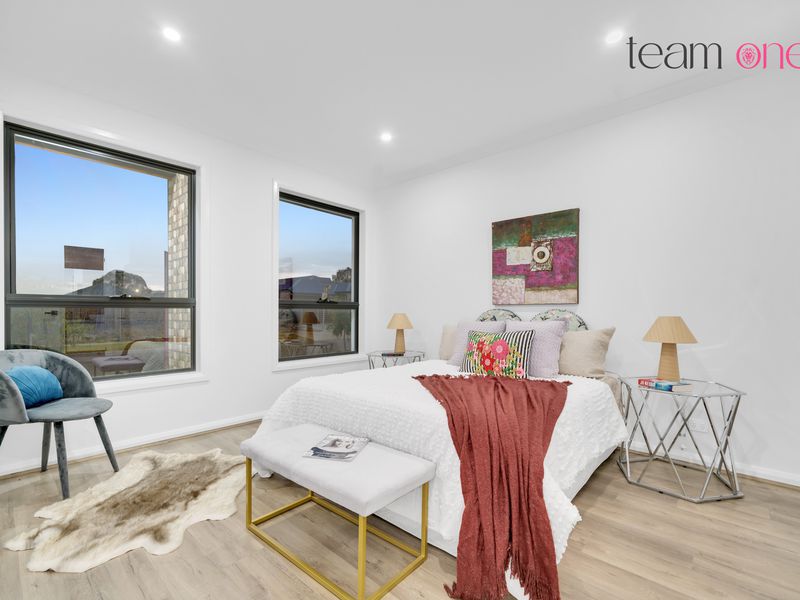
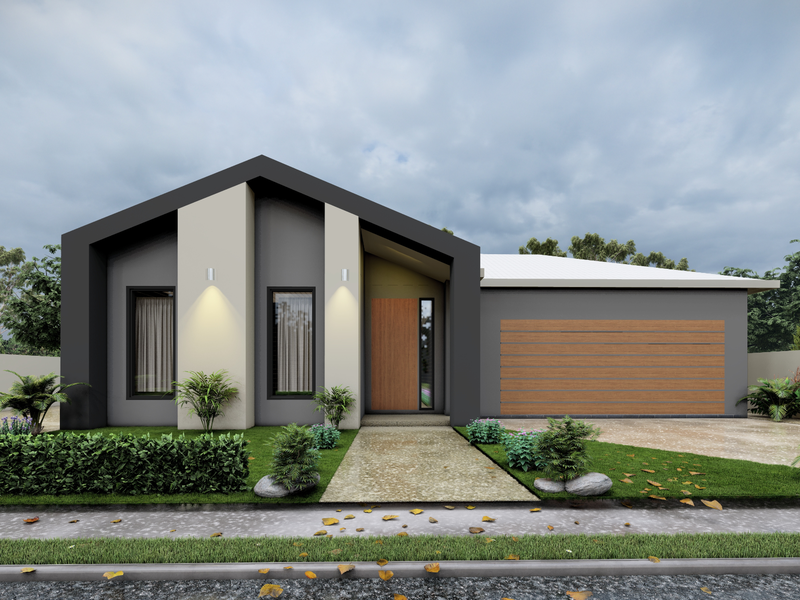

Your email address will not be published. Required fields are marked *