8 Seaton Court, Tarneit
SOLD By Team ONE!
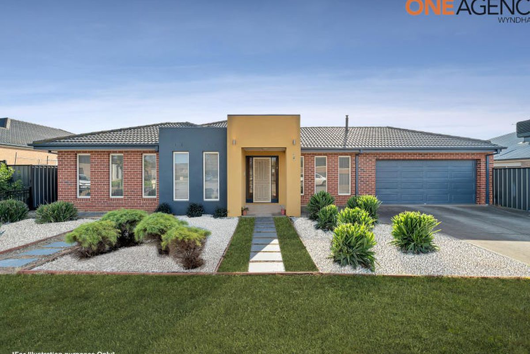
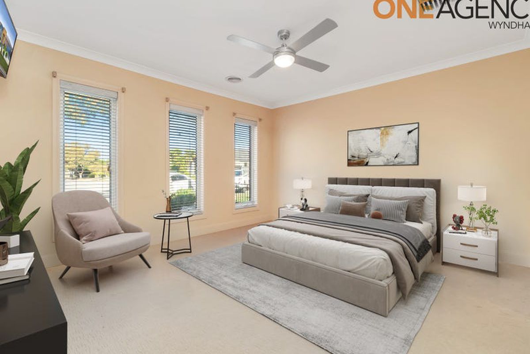
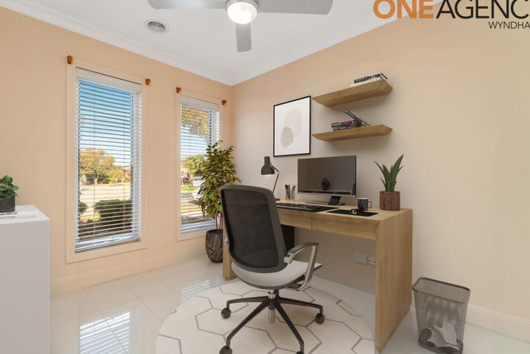
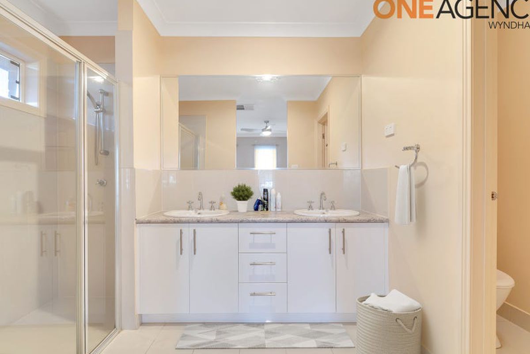
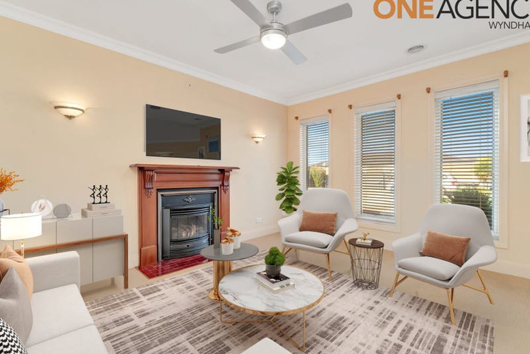
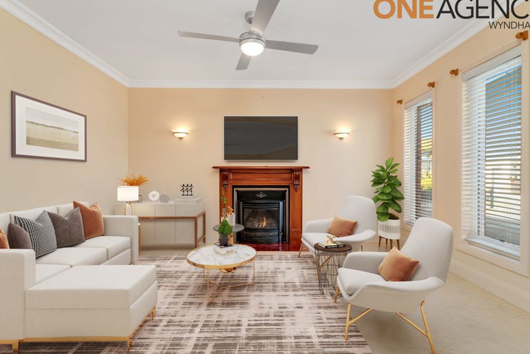
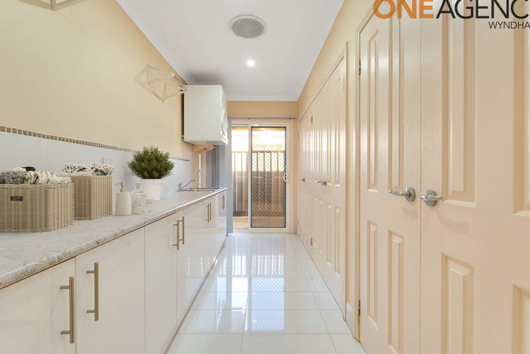
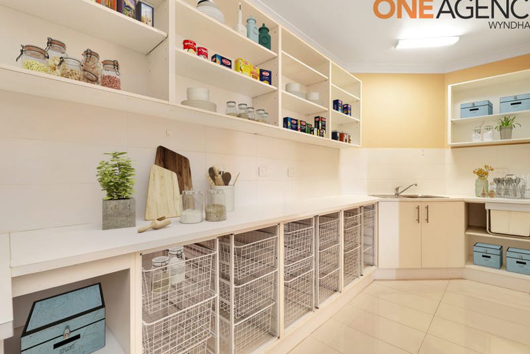
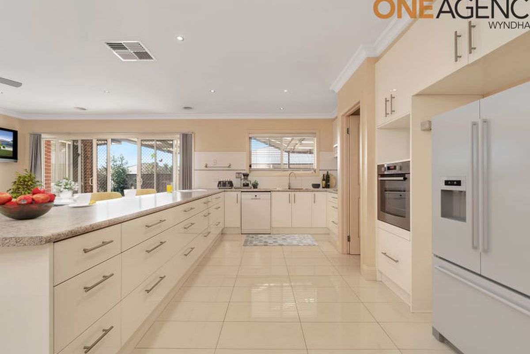
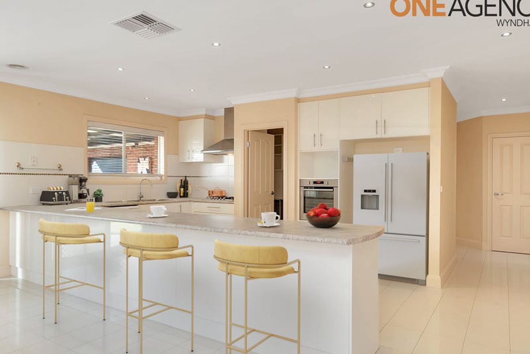
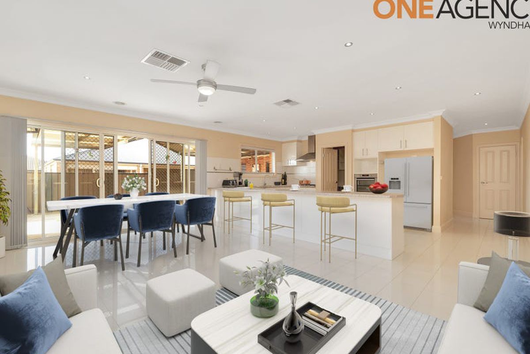
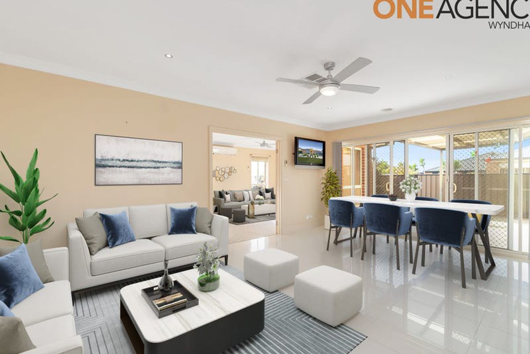
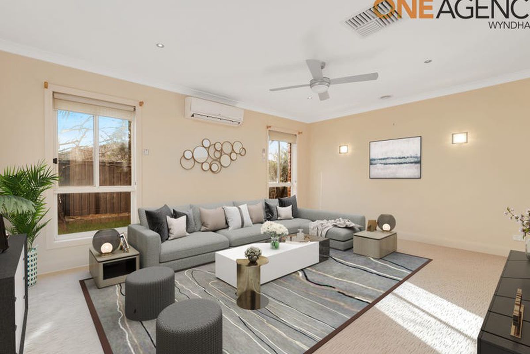
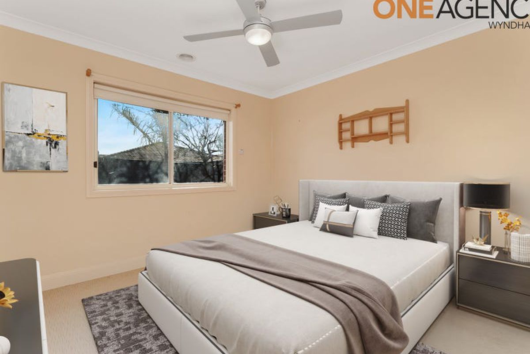
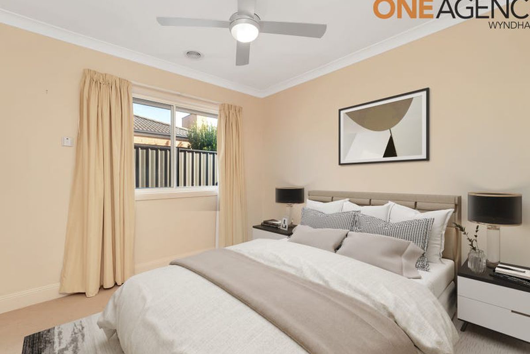
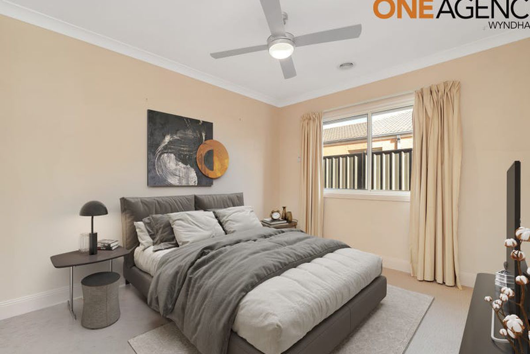
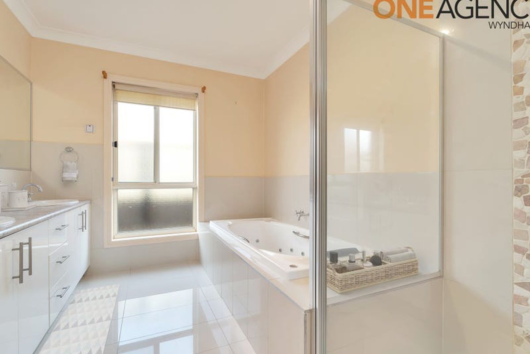
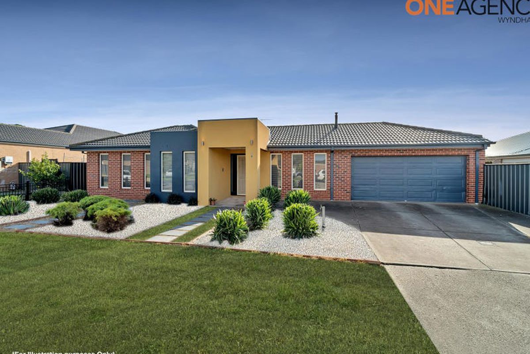
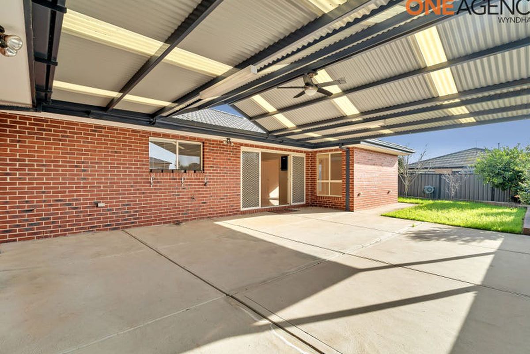
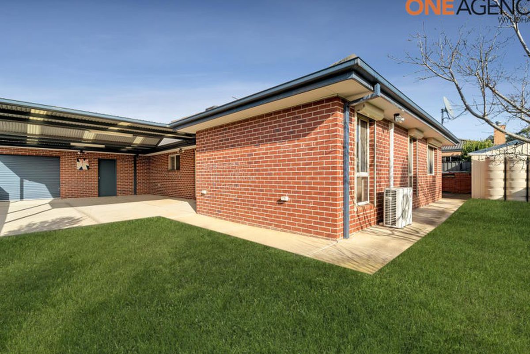
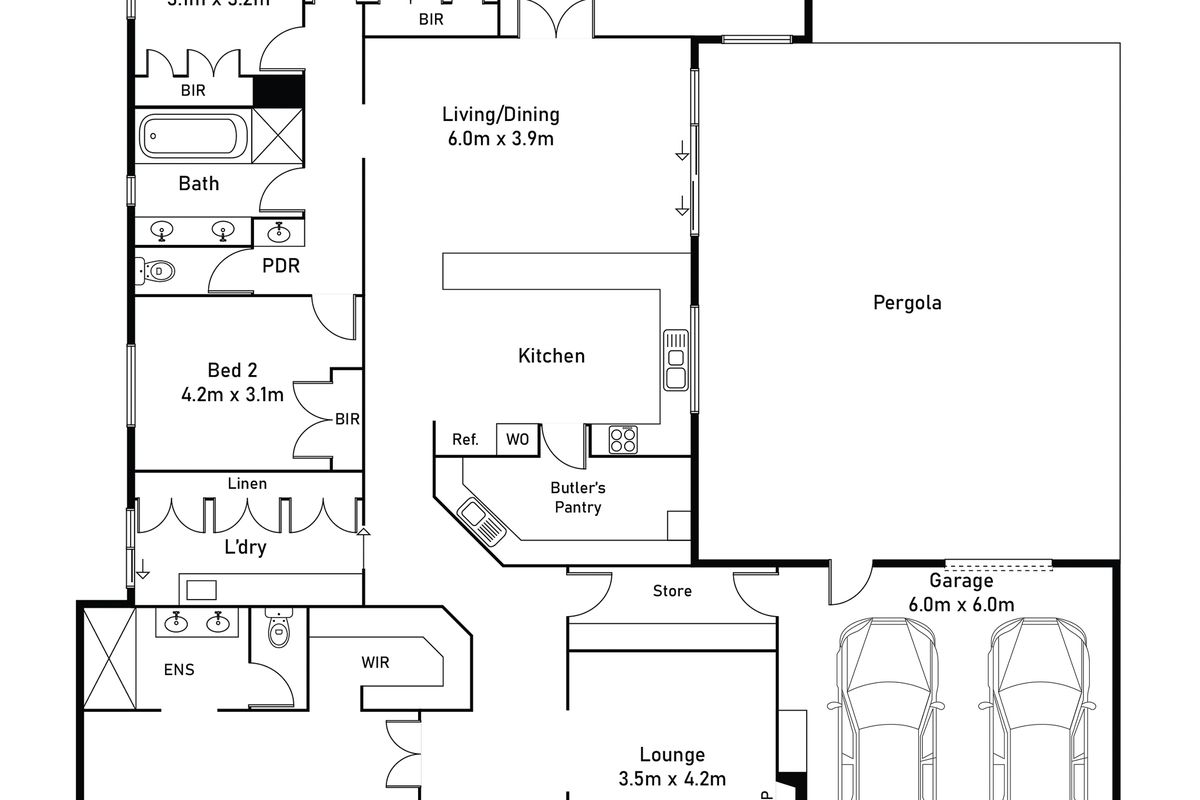
Description
ONE Agency Wyndham proudly presents this stunning four bedroom family home for sale in Tarneit. It displays pure class in this highly sought after location and sits proudly on a large block of 640m²(approx) and even bigger built.
This immaculate property offers great design for everyday comfort, flawless finish and family-friendly with an impressive range of living and entertaining spaces. It is unique in design and only quality materials used to build this home from the ground up, there is no need to continue with your building plans or search for another established home either.
Offering a desirable lifestyle for any large or growing family, with its super-convenient position which enjoys seamless access to Tarneit Garden Shopping Centre, Tarneit Train Station, Tarneit central shopping centre, Tarneit P-9 College, local parks, reserves, public transport, restaurants & café all within walking distance.
This lovely home’s interior boasts following features:
- The impressive master bedroom combined with a spacious double en-suite will leave you living in the top of luxury, making this home a perfect setting for some peacetime and leisure.
- The remaining three spacious bedrooms are equipped with built-in robes and floored with carpet.
- Among the entry walkway, there is an additional study area.
- Outstanding kitchen equipped with an amazing cooktop and stainless steel appliances, lots of kitchen cabinets with a massive walk in pantry, charismatic benchtops and dishwasher.
- Through the dining area and living room, are the big doors that lead to a gorgeous outdoor atrium where you can be sure there is plenty of space for entertaining on those perfect summer days.
- The exquisite outdoor living area includes a massive covered pergola, low maintenance backyard that is a distinguished treat for the whole family & is ideal for soaking up the sun on a lazy afternoon.
- The separate lounge and theatre/rumpus room located at the rear end adds another dimension to this spacious home.
- A well-positioned and spacious laundry with easy access to the rear yard and convenient storage space.
- Double car garage with internal and external access ideal for a boat, caravan or a trailer.
Other features include ducted heating and cooling, solar system to save on the electricity bills (connected to grid), LED down lights, low maintenance yard, plantation shutters, roller shutter door and many other offerings….
This is quite simply the ONE that you have been looking for. You will truly love the lifestyle this beautiful property & ideal location has to offer.
Please make your ONE call now or visit our website oneagencywyndham.com.au
ONE Agency Wyndham wishes you success in your search for a beautiful home.
Please see the link below for an up-to- date copy of the Due Diligence Check List:
http://www.consumer.vic.gov.au/duediligencechecklist.
DISCLAIMER: All stated dimensions are approximate only. Particulars & photos given are for general information only and do not constitute any representation on the part of the vendor or agent.

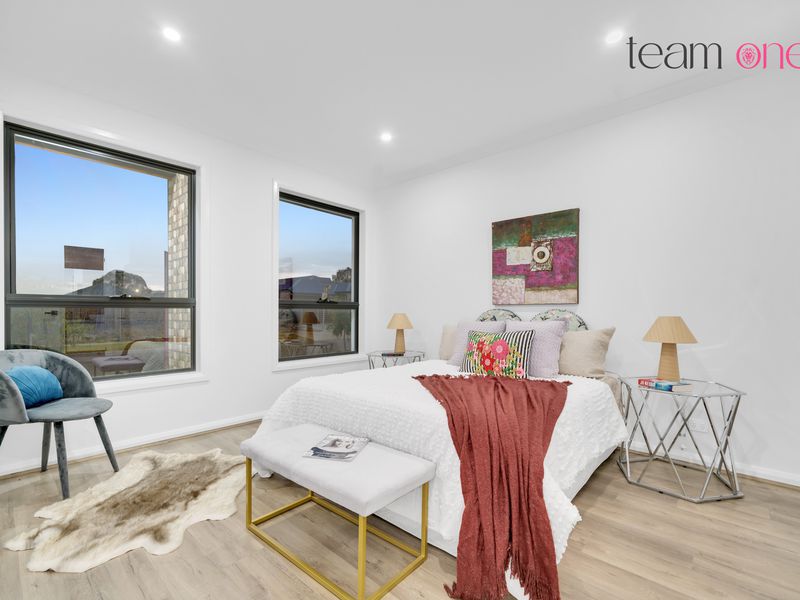

Your email address will not be published. Required fields are marked *